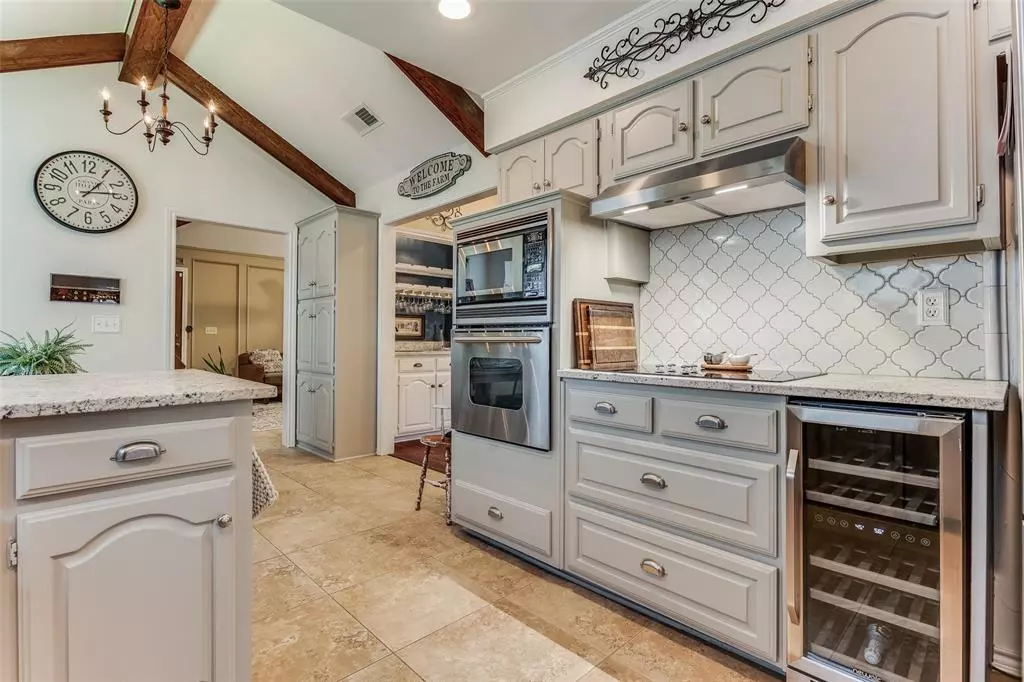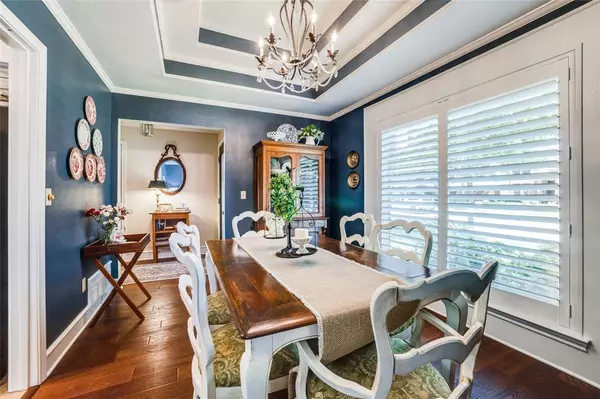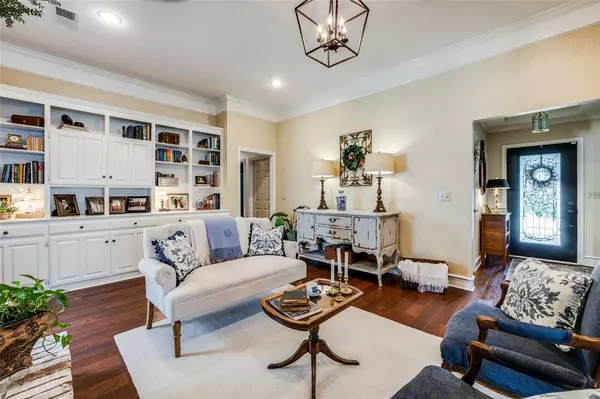$582,000
For more information regarding the value of a property, please contact us for a free consultation.
4 Beds
3 Baths
2,448 SqFt
SOLD DATE : 11/14/2024
Key Details
Property Type Single Family Home
Sub Type Single Family Residence
Listing Status Sold
Purchase Type For Sale
Square Footage 2,448 sqft
Price per Sqft $237
Subdivision Spring Creek Pkwy Estates West 6
MLS Listing ID 20661014
Sold Date 11/14/24
Style Traditional
Bedrooms 4
Full Baths 2
Half Baths 1
HOA Y/N None
Year Built 1983
Annual Tax Amount $6,856
Lot Size 9,147 Sqft
Acres 0.21
Property Description
BACK ON MARKET THROUGH NO FAULT OF THE HOME W 2024 ROOF, 2023 HVAC, 2021 PELLA WINDOWS ENTIRE HOME. 2021 PLANTATION SHUTTERS THRU OUT! KITCHEN UPDATED with leathered granite counters, designer tile back splash, Beverage cooler. No Original Appliances. Dining room greets you with tray ceiling and chandelier, could be HOME OFFICE. LARGE living room with DESIGNER LIGHTING has SEE THRU FIREPLACE enhanced w CUSTOM fireplace screens. A Wet bar and Built in Storage compliment the space. FAMILY ROOM with Updated HALF BATH , BEAMED CEILING and FIREPLACE offers access to OUTDOOR LIVING area featuring SPORT POOL and GRASSY GREEN SPACE. The SPACIOUS PRIMARY SUITE w tray ceiling enjoys a 2024 remodeled bath w SPA LIKE FREE STANDING TUB,CERAMIC PLANK SHOWER and DESIGNER FLOOR. STUNNING! SECONDARY BATH UPDATED w designer accents. SEE TRANSACTION DOCS FOR LIST OF SELLER IMPROVEMENTS. LOCATED IN DESIRED PLANO ISD, PLANO WEST HS
Location
State TX
County Collin
Direction Property located north of Springcreek Pkwy between Coit and Independence. Turn north on Mission Ridge before Independence Turn Left on Omar Ln. Property on left side.
Rooms
Dining Room 2
Interior
Interior Features Built-in Wine Cooler, Cable TV Available, Chandelier, Decorative Lighting, Double Vanity, Dry Bar, Eat-in Kitchen, Flat Screen Wiring, Granite Counters, High Speed Internet Available, Vaulted Ceiling(s), Walk-In Closet(s), Wired for Data
Heating Central, Zoned
Cooling Ceiling Fan(s), Central Air
Flooring Carpet, Ceramic Tile, Hardwood
Fireplaces Number 1
Fireplaces Type Den, Family Room
Appliance Dishwasher, Disposal, Electric Cooktop, Electric Oven, Gas Water Heater, Microwave, Refrigerator, Vented Exhaust Fan
Heat Source Central, Zoned
Exterior
Exterior Feature Rain Gutters, Playground
Garage Spaces 2.0
Fence Back Yard, Privacy, Wood
Pool Gunite, In Ground, Pool Sweep, Sport
Utilities Available All Weather Road, City Sewer, City Water, Curbs, Electricity Connected, Individual Gas Meter, Individual Water Meter, Underground Utilities
Roof Type Composition
Total Parking Spaces 2
Garage Yes
Private Pool 1
Building
Story One
Level or Stories One
Structure Type Brick
Schools
Elementary Schools Gulledge
Middle Schools Robinson
High Schools Plano West
School District Plano Isd
Others
Ownership Of Record
Acceptable Financing Cash, Conventional
Listing Terms Cash, Conventional
Financing Conventional
Read Less Info
Want to know what your home might be worth? Contact us for a FREE valuation!

Our team is ready to help you sell your home for the highest possible price ASAP

©2024 North Texas Real Estate Information Systems.
Bought with Clay Smiley • Compass RE Texas, LLC.

Find out why customers are choosing LPT Realty to meet their real estate needs
Learn More About LPT Realty






