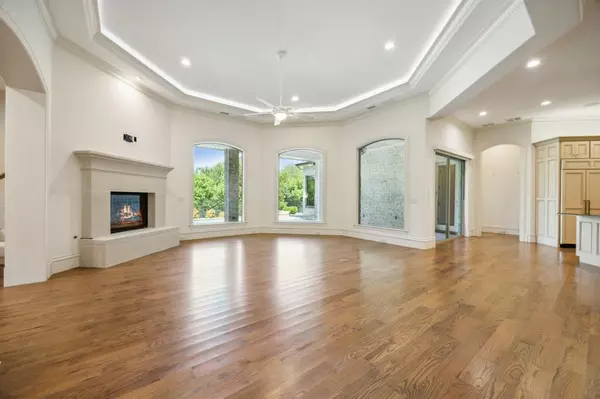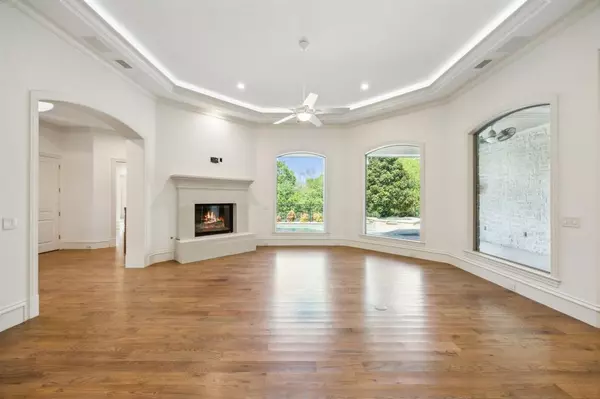$2,100,000
For more information regarding the value of a property, please contact us for a free consultation.
4 Beds
5 Baths
3,931 SqFt
SOLD DATE : 11/05/2024
Key Details
Property Type Single Family Home
Sub Type Single Family Residence
Listing Status Sold
Purchase Type For Sale
Square Footage 3,931 sqft
Price per Sqft $534
Subdivision Normandy Estates
MLS Listing ID 20730210
Sold Date 11/05/24
Bedrooms 4
Full Baths 4
Half Baths 1
HOA Fees $479/ann
HOA Y/N Mandatory
Year Built 2014
Annual Tax Amount $28,754
Lot Size 8,494 Sqft
Acres 0.195
Property Description
One of the best lots on the Villa side in the prestigious gated community of Normandy Estates! An oversized, corner lot with a park view from the front and a wooded area from the side providing beautiful views from your windows. An additional fenced side yard provides for a puppy run! The pool and spa are serene with a view of both the park and the woods sporting a large patio with Phantom Screens. An open floor plan with an abundance of natural light throughout the entire home is so welcoming. A 1st floor study has a working study contained within for the ultimate efficiency. The kitchen has commercial grade appliances including a trash compactor with a large pantry and a plethora of storage. An oversized Primary bedroom is a morning dream as you open the electric shades to a view of the woods. An elevator makes this home so easy to access the second floor or move items up and down. A 3-car garage and a Generac generator completes this experience. This home will go fast!
Location
State TX
County Denton
Community Club House, Community Dock, Community Pool, Community Sprinkler, Curbs, Fishing, Fitness Center, Gated, Greenbelt, Guarded Entrance, Jogging Path/Bike Path, Lake, Park, Perimeter Fencing, Pool, Sidewalks, Spa
Direction Normandy Estates is located at the intersection of Spring Creek Pkwy and Tennyson. Enter the gate on Spring Creek Pkwy. Past the Guardhouse, turn left on Labelle Court. Turn Left on Josephine. Turn Right on Cousteau. Home will be on the end of the street on the Right.
Rooms
Dining Room 1
Interior
Interior Features Built-in Features, Cable TV Available, Cathedral Ceiling(s), Chandelier, Decorative Lighting, Double Vanity, Eat-in Kitchen, Elevator, Flat Screen Wiring, Granite Counters, High Speed Internet Available, Kitchen Island, Loft, Natural Woodwork, Open Floorplan, Pantry, Smart Home System, Sound System Wiring, Vaulted Ceiling(s), Walk-In Closet(s), Wet Bar, Wired for Data
Heating Zoned
Cooling Ceiling Fan(s), Central Air, Zoned
Flooring Hardwood, Stone, Tile, Wood
Fireplaces Number 1
Fireplaces Type Family Room, Gas, Gas Logs
Equipment Generator
Appliance Built-in Refrigerator, Commercial Grade Vent, Dishwasher, Disposal, Microwave, Refrigerator, Trash Compactor
Heat Source Zoned
Laundry Utility Room, Full Size W/D Area, Washer Hookup, Other
Exterior
Exterior Feature Covered Patio/Porch, Rain Gutters, Lighting
Garage Spaces 3.0
Fence Fenced, Rock/Stone, Wood, Wrought Iron
Pool Fenced, Heated, In Ground, Pool/Spa Combo, Waterfall
Community Features Club House, Community Dock, Community Pool, Community Sprinkler, Curbs, Fishing, Fitness Center, Gated, Greenbelt, Guarded Entrance, Jogging Path/Bike Path, Lake, Park, Perimeter Fencing, Pool, Sidewalks, Spa
Utilities Available Alley, Cable Available, City Sewer, City Water, Concrete, Curbs, Sewer Available, Sidewalk
Roof Type Composition
Total Parking Spaces 3
Garage Yes
Private Pool 1
Building
Lot Description Adjacent to Greenbelt, Corner Lot, Landscaped, Park View, Sprinkler System, Subdivision, Zero Lot Line
Story Two
Foundation Pillar/Post/Pier, Other
Level or Stories Two
Structure Type Brick,Rock/Stone
Schools
Elementary Schools Hicks
Middle Schools Arbor Creek
High Schools Hebron
School District Lewisville Isd
Others
Ownership See Agent
Acceptable Financing Cash, Conventional
Listing Terms Cash, Conventional
Financing Cash
Read Less Info
Want to know what your home might be worth? Contact us for a FREE valuation!

Our team is ready to help you sell your home for the highest possible price ASAP

©2024 North Texas Real Estate Information Systems.
Bought with Melanie Robertson • Robertson Realty, LLC

Find out why customers are choosing LPT Realty to meet their real estate needs
Learn More About LPT Realty






