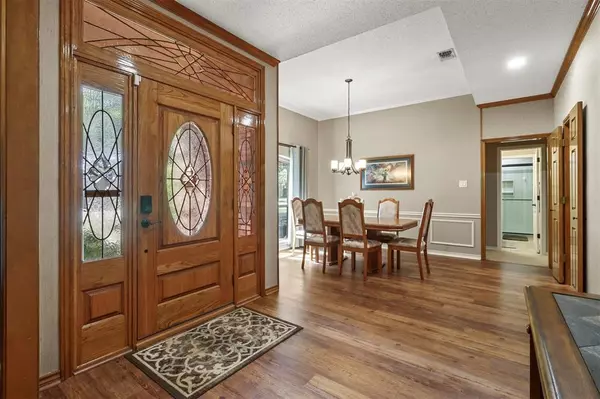$499,000
For more information regarding the value of a property, please contact us for a free consultation.
3 Beds
3 Baths
2,484 SqFt
SOLD DATE : 07/24/2024
Key Details
Property Type Single Family Home
Sub Type Single Family Residence
Listing Status Sold
Purchase Type For Sale
Square Footage 2,484 sqft
Price per Sqft $200
Subdivision Indian Oaks Add Sec 4
MLS Listing ID 20642705
Sold Date 07/24/24
Style Traditional
Bedrooms 3
Full Baths 2
Half Baths 1
HOA Y/N None
Year Built 1987
Annual Tax Amount $7,468
Lot Size 0.322 Acres
Acres 0.322
Property Description
Welcome to your charming new home on a quiet cul-de-sac in the desirable Indian Oaks Subdivision and NO HOA! Only a few blocks from Flower Mound and zone for FM schools through open enrollment! This 3 bedroom, 2.5 bathroom property is freshly updated with a NEW roof, NEW hardwood floors, and NEW energy-efficient windows. Enjoy cozy evenings by the beautiful fireplace in the living area or unwind in the luxurious primary suite, which features a large soaking tub, separate shower, dual sinks, and a stylish vanity area. Each bedroom offers ample storage with walk-in closets. Practical features include built-in cabinetry and an oversized garage, plus an extended driveway for extra parking. Neighborhood amenities like a park, and jogging trails enhance outdoor enjoyment. The private backyard with its large wood-free decking is perfect for entertaining. This home is priced to sell and ready to create new memories! A true blend of tranquility, convenience, and community awaits you here.
Location
State TX
County Denton
Community Jogging Path/Bike Path, Park, Playground, Sidewalks
Direction From I35E, Exit Round Grove Rd. Go West. Turn right on Valley Parkway. Left on Buffalo Bend. Rt on Firewater. Home on right.
Rooms
Dining Room 2
Interior
Interior Features Cable TV Available, Decorative Lighting, Granite Counters, High Speed Internet Available, Sound System Wiring, Walk-In Closet(s), Wet Bar
Heating Central, Natural Gas
Cooling Ceiling Fan(s), Central Air, Electric
Flooring Carpet, Ceramic Tile, Wood
Fireplaces Number 1
Fireplaces Type Brick, Gas Logs, Gas Starter, Wood Burning
Appliance Dishwasher, Disposal, Electric Cooktop, Electric Oven, Gas Water Heater, Microwave, Double Oven, Vented Exhaust Fan
Heat Source Central, Natural Gas
Laundry Electric Dryer Hookup, Utility Room, Full Size W/D Area, Washer Hookup, On Site
Exterior
Exterior Feature Covered Patio/Porch, Rain Gutters, RV/Boat Parking
Garage Spaces 2.0
Fence None
Community Features Jogging Path/Bike Path, Park, Playground, Sidewalks
Utilities Available City Sewer, City Water
Waterfront Description Creek
Roof Type Composition
Total Parking Spaces 2
Garage Yes
Building
Lot Description Cul-De-Sac, Interior Lot, Irregular Lot, Landscaped, Lrg. Backyard Grass, Many Trees, Sprinkler System, Subdivision
Story One
Foundation Slab
Level or Stories One
Structure Type Brick
Schools
Elementary Schools Parkway
Middle Schools Hedrick
High Schools Lewisville-Harmon
School District Lewisville Isd
Others
Ownership Donald and Tamara Litke
Acceptable Financing Cash, Conventional, FHA, VA Loan
Listing Terms Cash, Conventional, FHA, VA Loan
Financing Conventional
Read Less Info
Want to know what your home might be worth? Contact us for a FREE valuation!

Our team is ready to help you sell your home for the highest possible price ASAP

©2024 North Texas Real Estate Information Systems.
Bought with Michele Holt • Fathom Realty, LLC

Find out why customers are choosing LPT Realty to meet their real estate needs
Learn More About LPT Realty






