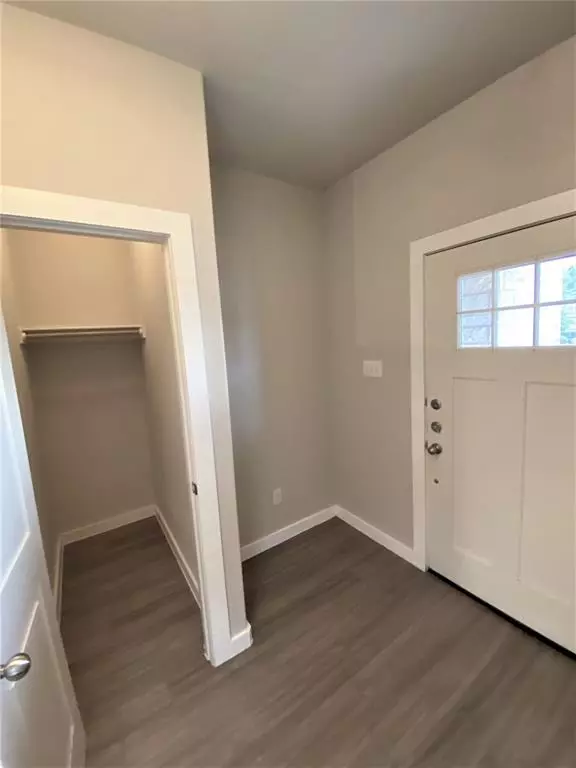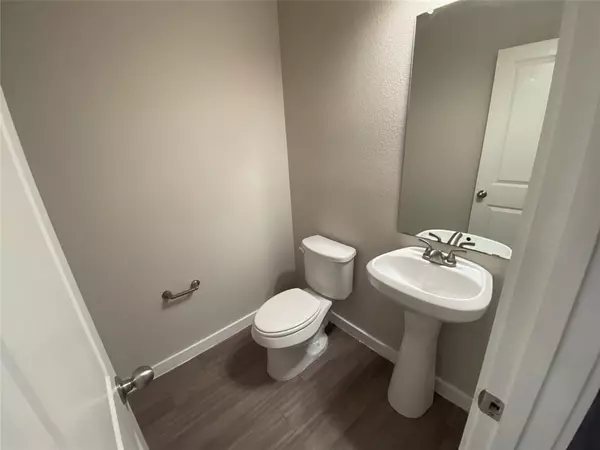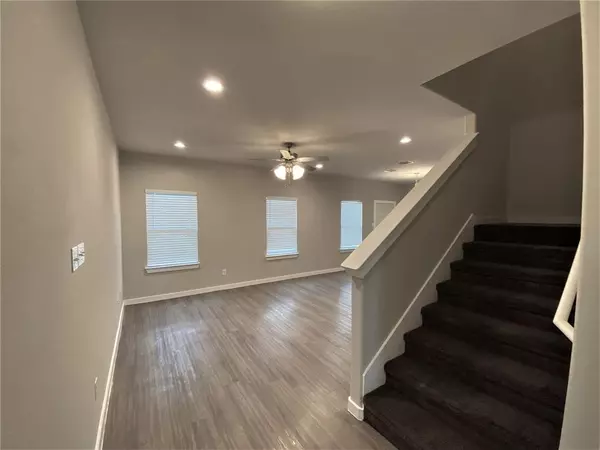$340,000
For more information regarding the value of a property, please contact us for a free consultation.
4 Beds
3 Baths
1,884 SqFt
SOLD DATE : 05/07/2024
Key Details
Property Type Single Family Home
Sub Type Single Family Residence
Listing Status Sold
Purchase Type For Sale
Square Footage 1,884 sqft
Price per Sqft $180
Subdivision Parkway Village 02
MLS Listing ID 20473685
Sold Date 05/07/24
Style Contemporary/Modern
Bedrooms 4
Full Baths 2
Half Baths 1
HOA Fees $15/ann
HOA Y/N Mandatory
Year Built 2015
Annual Tax Amount $5,936
Lot Size 4,181 Sqft
Acres 0.096
Property Description
Absolutely beautiful finish out with top level granite, flooring & designer paint throughout! This home boasts an open floor-plan that is perfect for family living or entertaining, large spacious living areas up and down, beautiful large kitchen with extra space, contemporary cabinets, breakfast bar, SS Appliances, and a kitchen that DOES NOT disappoint! Home also has a convenient powder bath down! The over-sized primary bedroom with adjoining on-suite bath featuring double sinks and separate tub-shower combo is beautiful and like new! All bedrooms are a great size! This home is located on the cul-de-sac, lightly traveled and very safe! Large corner lot!
Location
State TX
County Dallas
Direction GPS
Rooms
Dining Room 2
Interior
Interior Features High Speed Internet Available, Vaulted Ceiling(s)
Heating Central, Electric
Cooling Central Air, Electric
Flooring Carpet, Ceramic Tile, Laminate
Appliance Dishwasher, Disposal, Electric Cooktop, Electric Oven, Electric Range, Microwave, Convection Oven
Heat Source Central, Electric
Laundry Electric Dryer Hookup, Full Size W/D Area, Washer Hookup
Exterior
Garage Spaces 2.0
Fence Wood
Utilities Available City Sewer, City Water, Concrete, Curbs, Sidewalk, Underground Utilities
Roof Type Composition
Total Parking Spaces 2
Garage Yes
Building
Lot Description Corner Lot, Few Trees, Landscaped, Lrg. Backyard Grass, Subdivision
Story Two
Foundation Slab
Level or Stories Two
Structure Type Brick
Schools
Elementary Schools C A Tatum Jr
Middle Schools Ann Richards
High Schools Skyline
School District Dallas Isd
Others
Restrictions Animals
Ownership See Tax Record
Acceptable Financing Cash, Conventional, FHA, VA Loan
Listing Terms Cash, Conventional, FHA, VA Loan
Financing FHA
Read Less Info
Want to know what your home might be worth? Contact us for a FREE valuation!

Our team is ready to help you sell your home for the highest possible price ASAP

©2024 North Texas Real Estate Information Systems.
Bought with Maria Zamora • Bryan Bjerke

Find out why customers are choosing LPT Realty to meet their real estate needs
Learn More About LPT Realty






