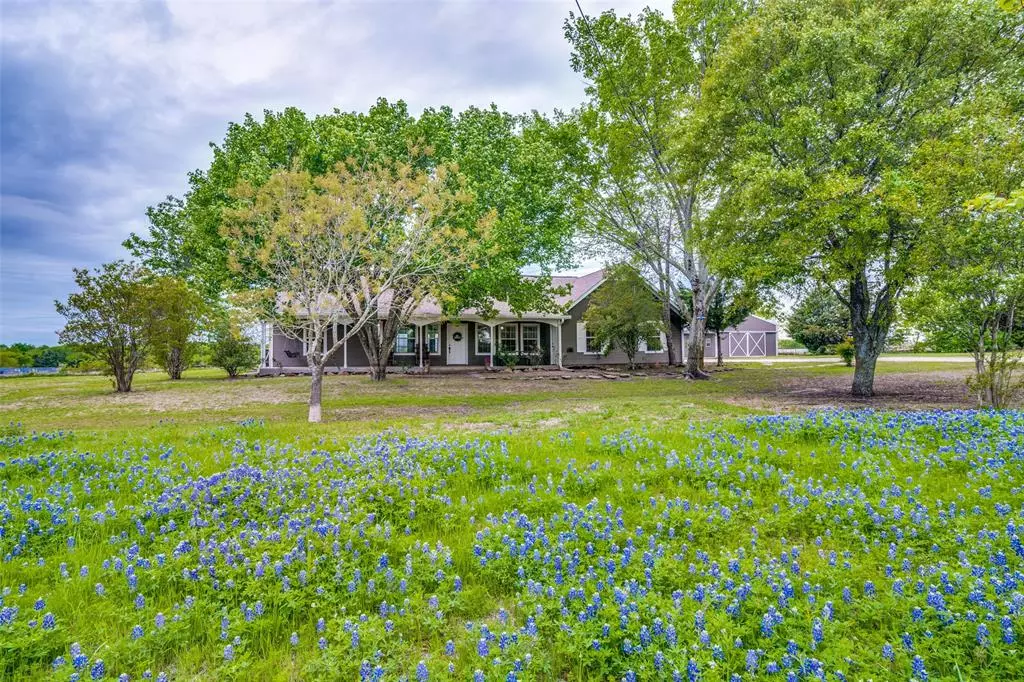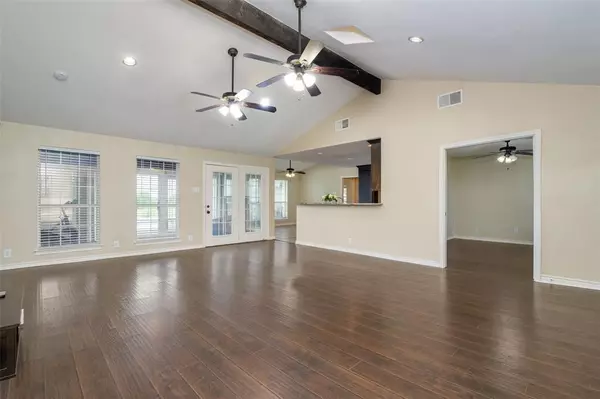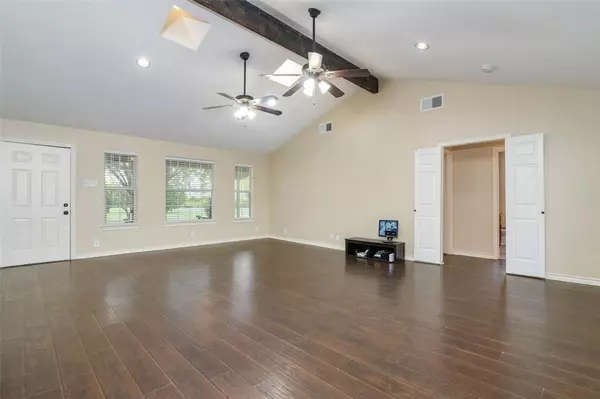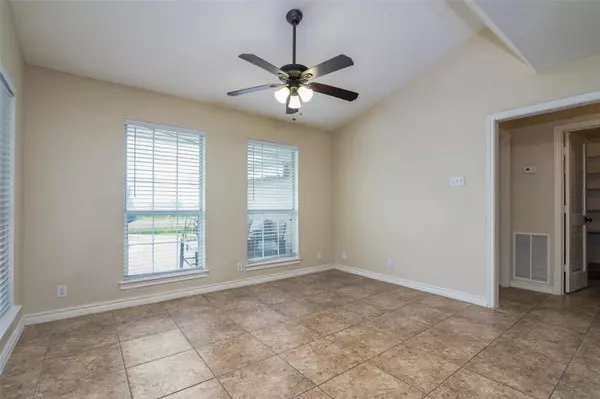$549,999
For more information regarding the value of a property, please contact us for a free consultation.
4 Beds
3 Baths
2,254 SqFt
SOLD DATE : 02/12/2024
Key Details
Property Type Single Family Home
Sub Type Single Family Residence
Listing Status Sold
Purchase Type For Sale
Square Footage 2,254 sqft
Price per Sqft $244
Subdivision Ruth Peckum A-374
MLS Listing ID 20296504
Sold Date 02/12/24
Style Traditional
Bedrooms 4
Full Baths 3
HOA Y/N None
Year Built 1994
Lot Size 4.240 Acres
Acres 4.24
Property Description
If you are looking for country solitude close to city convenience, follow the common drive Thornell Ave. to discover this unique property. Secluded at a dead end, it includes over 4 acres with a pond. The land backs up to pastures on two sides. An oversized front porch welcomes you to this 4 bedroom, 3 bath home. Large living room with vaulted ceiling. Open floor plan to dining area and kitchen with walk-in pantry. Separate study can be closed for privacy. Master bathroom with his and her closets plus storm shelter hidden behind shelving. Large 4th bedroom features a separate entry and can serve as a mother-in-law suite or second master. Sliding doors to the sunroom lead to back patio and sparkling pool. Separate shop on property is large enough to serve as a one-car garage as well. The bluebonnets are blooming here, and this property will not last long!
Location
State TX
County Kaufman
Direction From Hwy. 80. Exit FM 548. North on FM 548. Left on Mann Rd. Left on Neal Rd. Left on Thornell Ave. Property is last house at dead end.
Rooms
Dining Room 1
Interior
Interior Features Cable TV Available, Double Vanity, Granite Counters, High Speed Internet Available, Open Floorplan, Pantry, Vaulted Ceiling(s), Walk-In Closet(s), In-Law Suite Floorplan
Heating Central, Electric
Cooling Ceiling Fan(s), Central Air
Flooring Carpet, Ceramic Tile, Laminate
Appliance Dishwasher, Electric Cooktop, Electric Oven, Electric Range, Microwave
Heat Source Central, Electric
Laundry Electric Dryer Hookup, Utility Room, Full Size W/D Area, Washer Hookup
Exterior
Exterior Feature Covered Patio/Porch, Rain Gutters, Permeable Paving
Garage Spaces 1.0
Fence Barbed Wire, Partial
Pool Gunite, In Ground, Pool Sweep
Utilities Available Aerobic Septic, Cable Available, Co-op Water, Electricity Available, Individual Water Meter, Outside City Limits, Private Road
Roof Type Composition
Total Parking Spaces 1
Garage Yes
Private Pool 1
Building
Lot Description Acreage, Cleared, Few Trees, Pasture, Tank/ Pond
Story One
Foundation Slab
Level or Stories One
Structure Type Brick
Schools
Elementary Schools Griffin
Middle Schools Brown
High Schools North Forney
School District Forney Isd
Others
Restrictions No Known Restriction(s)
Ownership James Thornell
Acceptable Financing Conventional
Listing Terms Conventional
Financing Conventional
Special Listing Condition Aerial Photo
Read Less Info
Want to know what your home might be worth? Contact us for a FREE valuation!

Our team is ready to help you sell your home for the highest possible price ASAP

©2024 North Texas Real Estate Information Systems.
Bought with Vanessa Gongora • Only 1 Realty Group LLC

Find out why customers are choosing LPT Realty to meet their real estate needs
Learn More About LPT Realty






