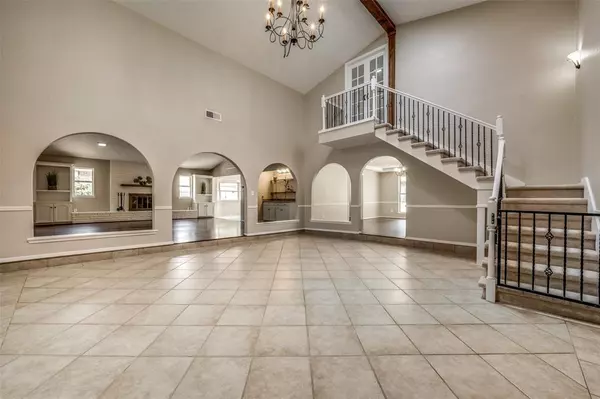$610,000
For more information regarding the value of a property, please contact us for a free consultation.
4 Beds
3 Baths
3,412 SqFt
SOLD DATE : 11/16/2023
Key Details
Property Type Single Family Home
Sub Type Single Family Residence
Listing Status Sold
Purchase Type For Sale
Square Footage 3,412 sqft
Price per Sqft $178
Subdivision Trophy Club # 4
MLS Listing ID 20405115
Sold Date 11/16/23
Style Traditional
Bedrooms 4
Full Baths 2
Half Baths 1
HOA Y/N None
Year Built 1979
Annual Tax Amount $10,164
Lot Size 0.362 Acres
Acres 0.362
Property Description
Amazing home with so much to offer nestled in the heart of Trophy Club . 10,000 seller concession to help buy down interest rate . 4 bedroom 2 and half baths with 3 living areas and 2 dining areas with a balcony to sip your morning coffee while enjoying the view. Upstairs has a flex living space that can be a game room or office space . This home has everything you could want with its gourmet kitchen and entertaining space . Enter into your private master suite to enjoy a newly updated shower . New roof to be put on before closing with class 4 impact composition shingles. The home has been freshly painted inside and is move in ready .
Location
State TX
County Denton
Direction See GPS
Rooms
Dining Room 2
Interior
Interior Features Kitchen Island, Open Floorplan, Pantry, Vaulted Ceiling(s), Walk-In Closet(s), Wet Bar
Heating Electric
Cooling Electric
Flooring Carpet, Ceramic Tile
Fireplaces Number 1
Fireplaces Type Wood Burning
Appliance Electric Range
Heat Source Electric
Laundry Electric Dryer Hookup, Washer Hookup
Exterior
Garage Spaces 2.0
Fence Wood
Utilities Available City Sewer, City Water
Roof Type Spanish Tile,Other
Total Parking Spaces 2
Garage Yes
Building
Lot Description Landscaped
Story One and One Half
Foundation Slab
Level or Stories One and One Half
Structure Type Brick
Schools
Elementary Schools Lakeview
Middle Schools Medlin
High Schools Byron Nelson
School District Northwest Isd
Others
Restrictions Deed
Ownership Aladape
Acceptable Financing Cash, Conventional, FHA, VA Loan
Listing Terms Cash, Conventional, FHA, VA Loan
Financing Conventional
Read Less Info
Want to know what your home might be worth? Contact us for a FREE valuation!

Our team is ready to help you sell your home for the highest possible price ASAP

©2024 North Texas Real Estate Information Systems.
Bought with Jeff Watson • Compass RE Texas, LLC

Find out why customers are choosing LPT Realty to meet their real estate needs
Learn More About LPT Realty






