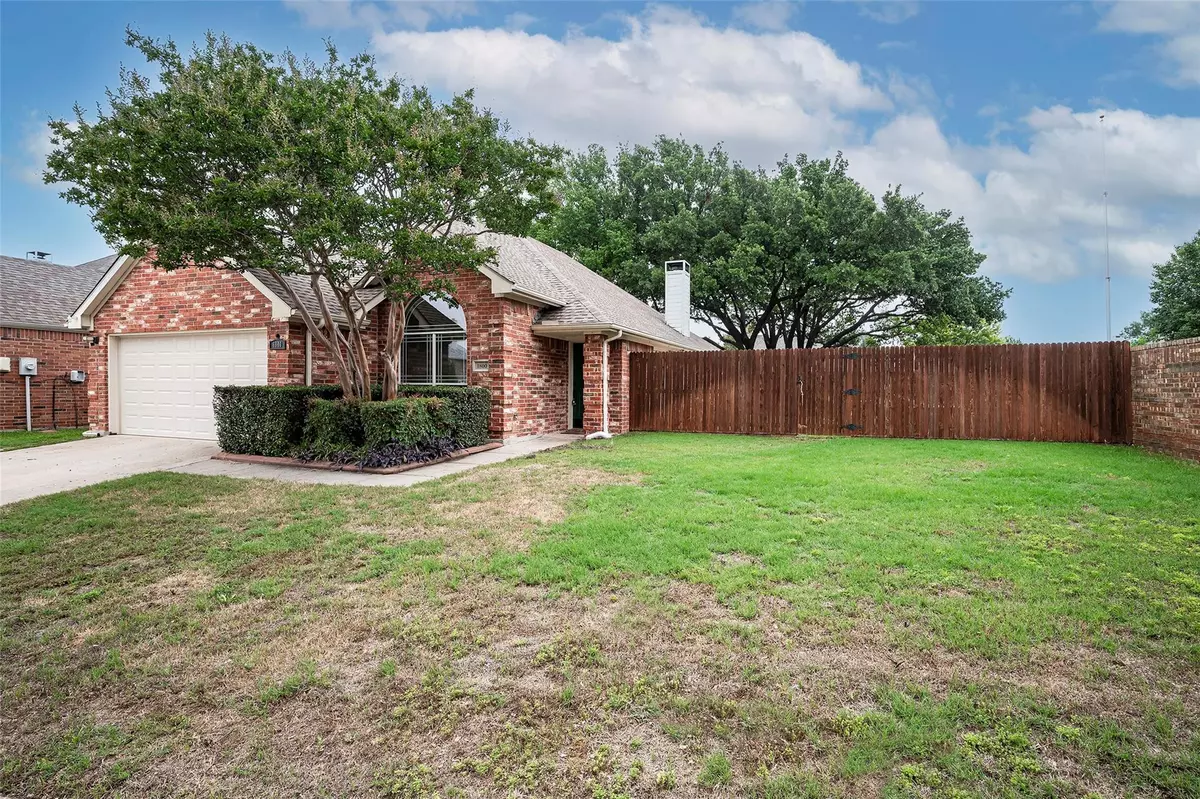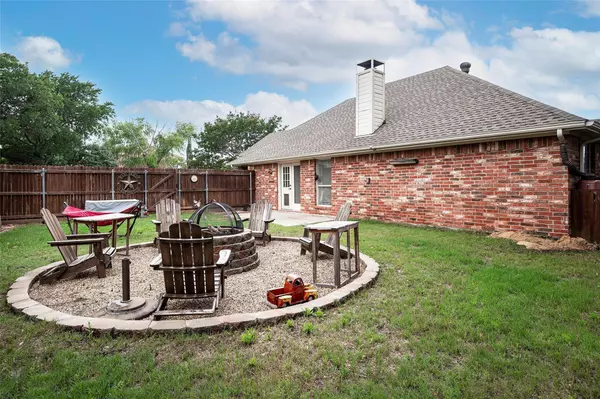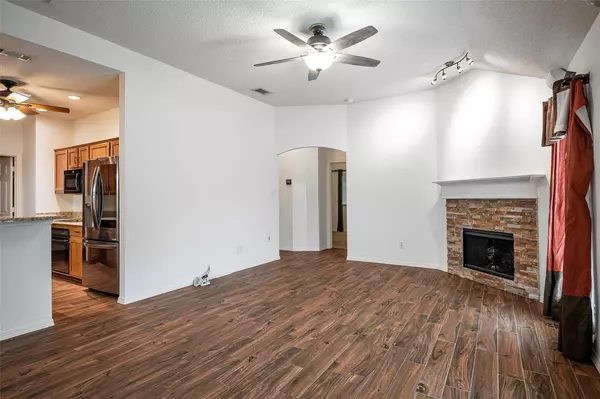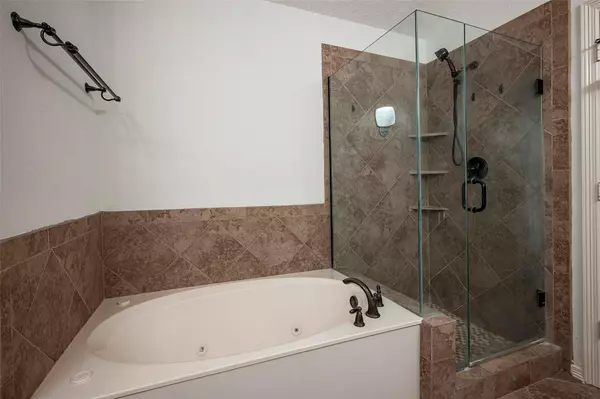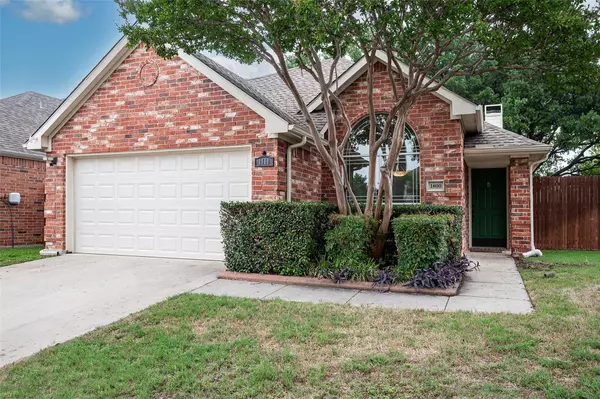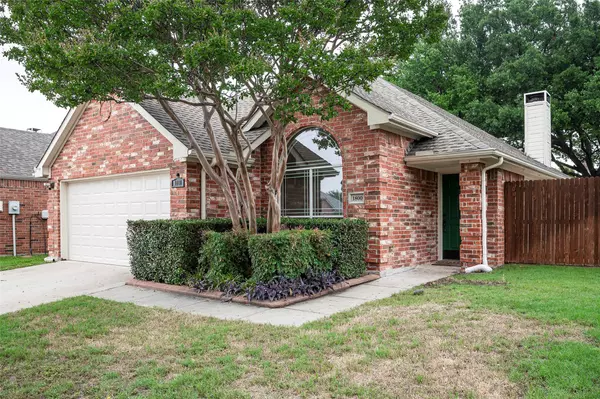$399,000
For more information regarding the value of a property, please contact us for a free consultation.
3 Beds
2 Baths
1,454 SqFt
SOLD DATE : 07/21/2023
Key Details
Property Type Single Family Home
Sub Type Single Family Residence
Listing Status Sold
Purchase Type For Sale
Square Footage 1,454 sqft
Price per Sqft $274
Subdivision Amelia Court Patio Homes
MLS Listing ID 20350658
Sold Date 07/21/23
Style Traditional
Bedrooms 3
Full Baths 2
HOA Fees $20/ann
HOA Y/N Mandatory
Year Built 1998
Annual Tax Amount $6,048
Lot Size 6,534 Sqft
Acres 0.15
Property Description
Welcome to this 3 bed, 2 bath home, on a corner lot. Wood-like tile floors flow throughout the open-concept living spaces. The kitchen boasts granite countertops, electric cooktop with separate oven, & counter-depth refrigerator. The living area features a gas fireplace. The generously-sized primary suite offers an ensuite with jetted tub, a walk-in shower, separate vanities, & custom closet with hanging bars reaching the ceiling. The backyard, complete with a fire pit, is perfect for cozy gatherings with friends & family. Garage offers custom wall organization system, sure to keep things tidy. Recent updates include: Interior repainted, 2-year-old 26 SEER Energy efficient air conditioning system with variable speed DC air handler motor combined with a 3 stage 3 Ton compressor, protected by electrical surge protector, new upgraded Internet and WiFi capable sprinkler system, including in-ground foundation irrigation zone. Don't miss the opportunity to make this house your dream home!
Location
State TX
County Collin
Direction From park, head south on Amelia Court, turn left on Crestmont Dr, and then a right on Bachman Ct. When road comes to a T, turn right and the home is on your left.
Rooms
Dining Room 1
Interior
Interior Features Cable TV Available, Double Vanity, Granite Counters, High Speed Internet Available, Open Floorplan, Sound System Wiring, Walk-In Closet(s)
Heating Natural Gas
Cooling Central Air, Electric
Fireplaces Number 1
Fireplaces Type Gas Logs, Living Room
Appliance Dishwasher, Disposal, Microwave
Heat Source Natural Gas
Laundry Electric Dryer Hookup, Utility Room, Full Size W/D Area, Washer Hookup
Exterior
Exterior Feature Rain Gutters, Private Yard, Uncovered Courtyard
Garage Spaces 2.0
Fence Brick, Wood
Utilities Available Cable Available, City Sewer, City Water, Electricity Available, Electricity Connected, Individual Gas Meter
Roof Type Composition
Garage Yes
Building
Lot Description Corner Lot, Sprinkler System
Story One
Foundation Slab
Level or Stories One
Structure Type Brick
Schools
Elementary Schools Weatherfor
Middle Schools Wilson
High Schools Vines
School District Plano Isd
Others
Ownership See Agent
Financing Conventional
Read Less Info
Want to know what your home might be worth? Contact us for a FREE valuation!

Our team is ready to help you sell your home for the highest possible price ASAP

©2025 North Texas Real Estate Information Systems.
Bought with Tracy Gerhardt • Coldwell Banker Realty Plano
Find out why customers are choosing LPT Realty to meet their real estate needs
Learn More About LPT Realty

