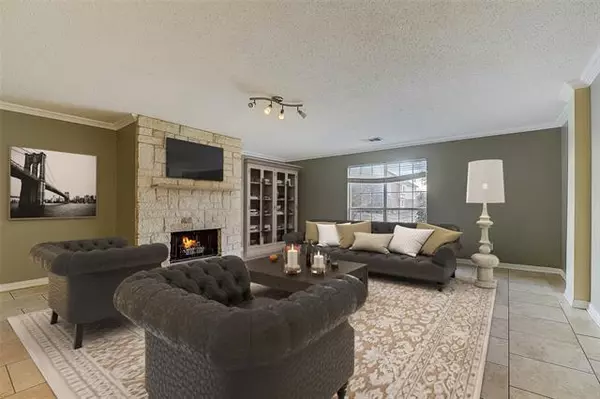$545,990
For more information regarding the value of a property, please contact us for a free consultation.
4 Beds
3 Baths
4,022 SqFt
SOLD DATE : 03/09/2022
Key Details
Property Type Single Family Home
Sub Type Single Family Residence
Listing Status Sold
Purchase Type For Sale
Square Footage 4,022 sqft
Price per Sqft $135
Subdivision North Bethany Lake Estates Ph One
MLS Listing ID 14744172
Sold Date 03/09/22
Style Traditional
Bedrooms 4
Full Baths 2
Half Baths 1
HOA Fees $20/ann
HOA Y/N Mandatory
Total Fin. Sqft 4022
Year Built 2000
Annual Tax Amount $8,693
Lot Size 10,890 Sqft
Acres 0.25
Property Description
Multiple Offers Received! Spacious, freshly updated home on a cul-de-sac in Allen ISD has a pool & a backyard oasis. The large backyard has extra green lawn space. Fresh paint & new carpet throughout. Tons of room for daily living & entertaining! Gorgeous Travertine flooring downstairs & a cozy stacked stone fireplace for keeping warm during the winter chill. The large chef's kitchen has crisp white cabinets and a breakfast room with access to the backyard & pool! The tranquil primary suite has raised tray ceiling & a 2-sided fireplace - for the bedroom and ensuite bathroom! Downstairs features 2 large living spaces & the upstairs has 4 bedrooms, plus 2 flex rooms that can be used as game or living room.
Location
State TX
County Collin
Direction East of Angel Pkwy, just north of Bethany Dr,Head west on E Bethany Dr toward Bethany Lake BlvdTurn right at the 1st cross street on Bethany Lake BlvdTurn left on Lake Tawakoni DrTurn left on Eagle Lake CtDestination will be on the Left.
Rooms
Dining Room 2
Interior
Interior Features Cable TV Available, Central Vacuum, Decorative Lighting, High Speed Internet Available
Heating Central, Natural Gas
Cooling Ceiling Fan(s), Central Air, Electric
Flooring Carpet, Travertine Stone
Fireplaces Number 2
Fireplaces Type Gas Starter, Master Bedroom, See Through Fireplace
Appliance Dishwasher, Disposal, Electric Oven, Gas Cooktop, Plumbed For Gas in Kitchen, Plumbed for Ice Maker, Gas Water Heater
Heat Source Central, Natural Gas
Laundry Electric Dryer Hookup, Washer Hookup
Exterior
Exterior Feature Covered Patio/Porch, Rain Gutters
Garage Spaces 2.0
Fence Wood
Pool Gunite, Heated, In Ground, Pool/Spa Combo, Pool Sweep
Utilities Available City Sewer, Individual Gas Meter, Individual Water Meter
Roof Type Composition
Garage Yes
Private Pool 1
Building
Lot Description Cul-De-Sac, Few Trees, Interior Lot, Landscaped, Subdivision
Story Two
Foundation Slab
Structure Type Brick
Schools
Elementary Schools Chandler
Middle Schools Lowery Freshman Center
High Schools Allen
School District Allen Isd
Others
Ownership On File
Acceptable Financing Cash, Conventional, FHA, VA Loan
Listing Terms Cash, Conventional, FHA, VA Loan
Financing Conventional
Read Less Info
Want to know what your home might be worth? Contact us for a FREE valuation!

Our team is ready to help you sell your home for the highest possible price ASAP

©2024 North Texas Real Estate Information Systems.
Bought with Tigist Alamdow • The Michael Group

Find out why customers are choosing LPT Realty to meet their real estate needs
Learn More About LPT Realty






