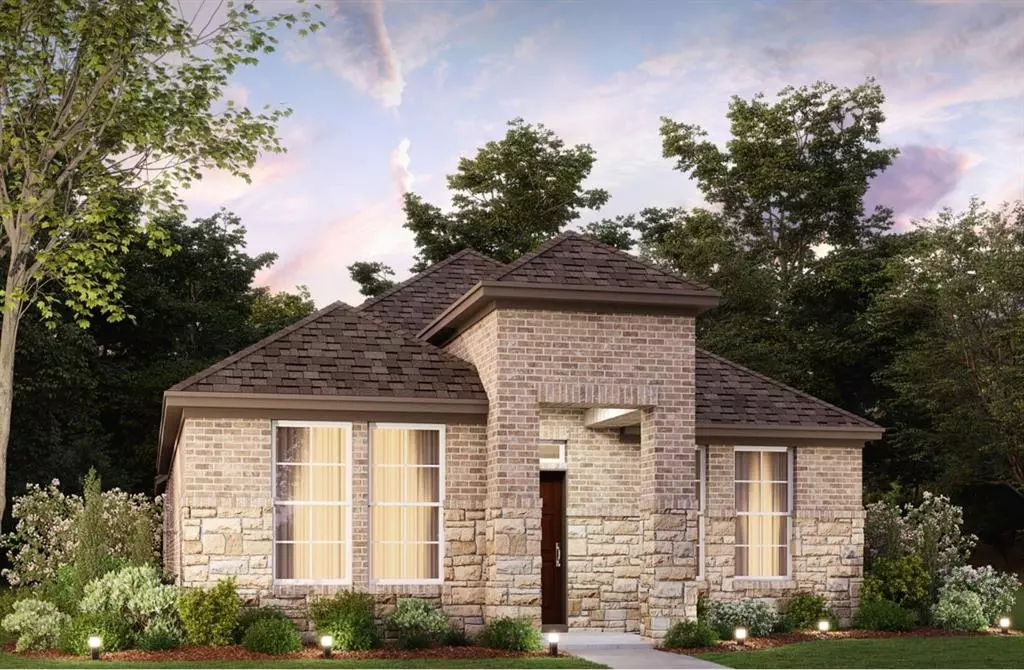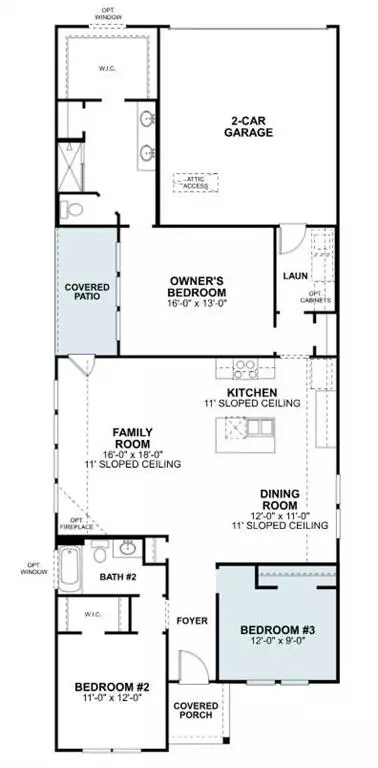3 Beds
2 Baths
1,653 SqFt
3 Beds
2 Baths
1,653 SqFt
Key Details
Property Type Single Family Home
Sub Type Single Family Residence
Listing Status Active
Purchase Type For Sale
Square Footage 1,653 sqft
Price per Sqft $200
Subdivision Tarrytown
MLS Listing ID 21007075
Style Traditional
Bedrooms 3
Full Baths 2
HOA Fees $850/ann
HOA Y/N Mandatory
Year Built 2025
Lot Size 4,443 Sqft
Acres 0.102
Lot Dimensions 40x111
Property Sub-Type Single Family Residence
Property Description
This home features:
3 bedrooms
2 full bathrooms
Open-concept living space with sloped ceilings
Covered patio
Owner's suite with an en-suite bathroom and dual-sink vanity
Expertly crafted with attention to detail, this home provides the perfect blend of style and functionality. The well-designed floorplan maximizes space efficiency while creating a welcoming atmosphere throughout.
The owner's bedroom offers convenience and privacy, while the open-concept living area creates a natural flow between kitchen and living spaces.
As a new construction, this home offers the opportunity to be the first to make memories within these walls. M-I Homes is known for their quality craftsmanship and thoughtful design choices that prioritize both aesthetics and practicality.
The Crowley location provides a balance of small-town charm with accessibility to urban amenities. Nearby parks offer opportunities for outdoor recreation and relaxation, making this neighborhood ideal for those who enjoy an active lifestyle or peaceful nature walks.
Make 1032 South Hill Drive your new home and enjoy the benefits of new construction in this desirable Crowley location. Contact our team to learn more about it or to schedule your visit today!
Location
State TX
County Tarrant
Community Jogging Path/Bike Path, Park, Playground
Direction From Fort Worth via I-35W S: Get on TX-280 Spur. Follow I-35W S to South Fwy. Take Exit 39 from I-35W S. Follow Crowley Plover Rd - FM 1187. Turn right onto Bus Rte 1187 and the community will be on your right.
Rooms
Dining Room 1
Interior
Interior Features Cable TV Available, Decorative Lighting, Granite Counters, High Speed Internet Available
Heating Central, Natural Gas
Cooling Ceiling Fan(s), Central Air, Electric
Flooring Carpet, Ceramic Tile, Luxury Vinyl Plank
Appliance Dishwasher, Disposal, Gas Range, Microwave, Vented Exhaust Fan
Heat Source Central, Natural Gas
Exterior
Exterior Feature Covered Patio/Porch, Rain Gutters
Garage Spaces 2.0
Fence Wood
Community Features Jogging Path/Bike Path, Park, Playground
Utilities Available City Sewer, City Water, Community Mailbox, Concrete, Curbs, Individual Gas Meter, Individual Water Meter, Underground Utilities
Roof Type Composition
Total Parking Spaces 2
Garage Yes
Building
Lot Description Few Trees, Interior Lot, Landscaped, Subdivision
Story One
Foundation Slab
Level or Stories One
Structure Type Brick
Schools
Elementary Schools Bess Race
Middle Schools Richard Allie
High Schools Crowley
School District Crowley Isd
Others
Restrictions Deed
Ownership MI Homes
Acceptable Financing Cash, Conventional, FHA, VA Loan
Listing Terms Cash, Conventional, FHA, VA Loan
Special Listing Condition Deed Restrictions
Virtual Tour https://www.propertypanorama.com/instaview/ntreis/21007075

Find out why customers are choosing LPT Realty to meet their real estate needs
Learn More About LPT Realty






