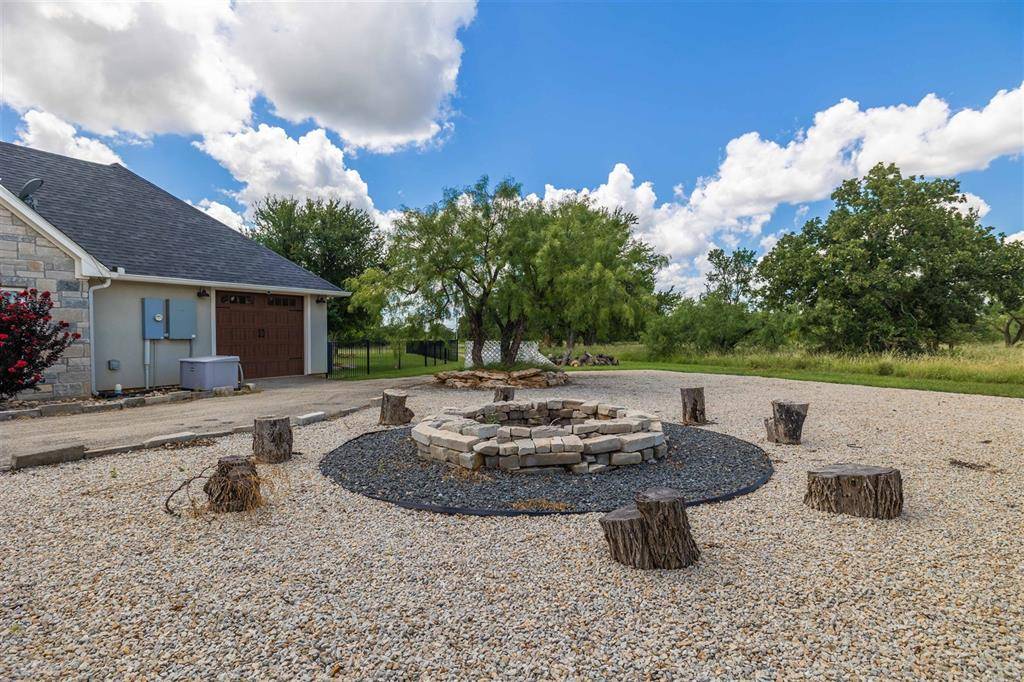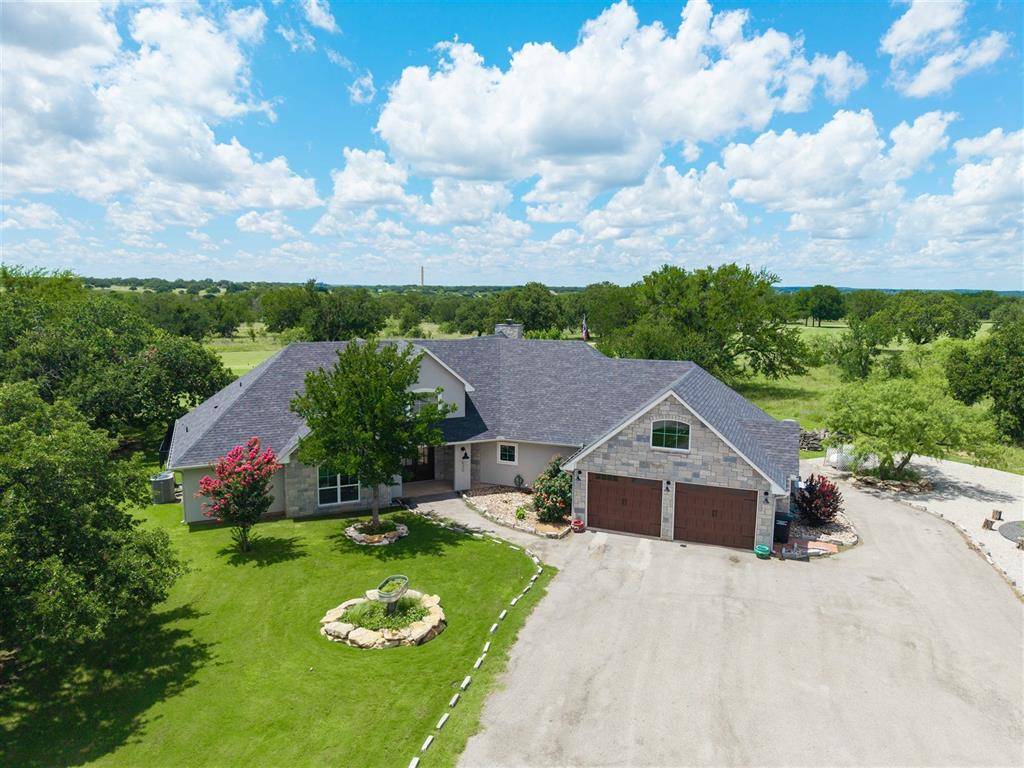4 Beds
4 Baths
2,933 SqFt
4 Beds
4 Baths
2,933 SqFt
Key Details
Property Type Single Family Home
Sub Type Single Family Residence
Listing Status Active
Purchase Type For Sale
Square Footage 2,933 sqft
Price per Sqft $281
Subdivision Kings Point Cove
MLS Listing ID 20975502
Bedrooms 4
Full Baths 3
Half Baths 1
HOA Fees $1,836/ann
HOA Y/N Mandatory
Year Built 2019
Annual Tax Amount $9,816
Lot Size 1.070 Acres
Acres 1.07
Property Sub-Type Single Family Residence
Property Description
gas range with double ovens & a griddle, large refrigerator & ice maker. A large island with with granite countertop provides ample space for cooking and family gatherings the kitchen offers plenty of storage & a large pantry for all your cooking needs. The primary bedroom offers a sitting area with double vanities and a large walk in closet. A screened in porch is just off the kitchen that offers two bbq grills, a sink and a fireplace ideal for gatherings and all your outdoor grilling needs. The property also features a safe room and a generator.
Location
State TX
County Brown
Direction From Brownwood head north on hwy 279 turn right on FM 2632 turn onto Feather Bay Blvd stay on Feather Bay Blvd until you see Safe Harbor Drive and the property is on the west side of the road.
Rooms
Dining Room 2
Interior
Interior Features Cathedral Ceiling(s), Decorative Lighting, Double Vanity, Eat-in Kitchen, Flat Screen Wiring, Granite Counters, Kitchen Island, Open Floorplan, Pantry, Walk-In Closet(s)
Heating Central, Electric, Fireplace Insert, Fireplace(s), Heat Pump, Propane
Cooling Ceiling Fan(s), Central Air, Electric, Zoned
Flooring Ceramic Tile
Fireplaces Number 2
Fireplaces Type Living Room
Equipment Generator
Appliance Dishwasher, Disposal, Gas Cooktop, Ice Maker, Refrigerator
Heat Source Central, Electric, Fireplace Insert, Fireplace(s), Heat Pump, Propane
Laundry Electric Dryer Hookup, Utility Room, Stacked W/D Area, Washer Hookup
Exterior
Exterior Feature Attached Grill, Barbecue, Covered Patio/Porch, Fire Pit, Gas Grill, Rain Gutters, Outdoor Grill, Outdoor Kitchen, Rain Barrel/Cistern(s)
Garage Spaces 3.0
Fence Wrought Iron
Utilities Available All Weather Road, Co-op Water, Community Mailbox, Private Sewer
Roof Type Composition
Total Parking Spaces 3
Garage Yes
Building
Lot Description Cleared, Interior Lot, Landscaped, On Golf Course
Story One
Foundation Slab
Level or Stories One
Structure Type Rock/Stone,Stucco
Schools
Elementary Schools Northwest
Middle Schools Brownwood
School District Brownwood Isd
Others
Restrictions Deed
Ownership Timothy H. Gilliam & Rhynda L. Gilliam
Acceptable Financing 1031 Exchange, Cash, Conventional
Listing Terms 1031 Exchange, Cash, Conventional
Special Listing Condition Deed Restrictions, Survey Available
Virtual Tour https://www.propertypanorama.com/instaview/ntreis/20975502

Find out why customers are choosing LPT Realty to meet their real estate needs
Learn More About LPT Realty






