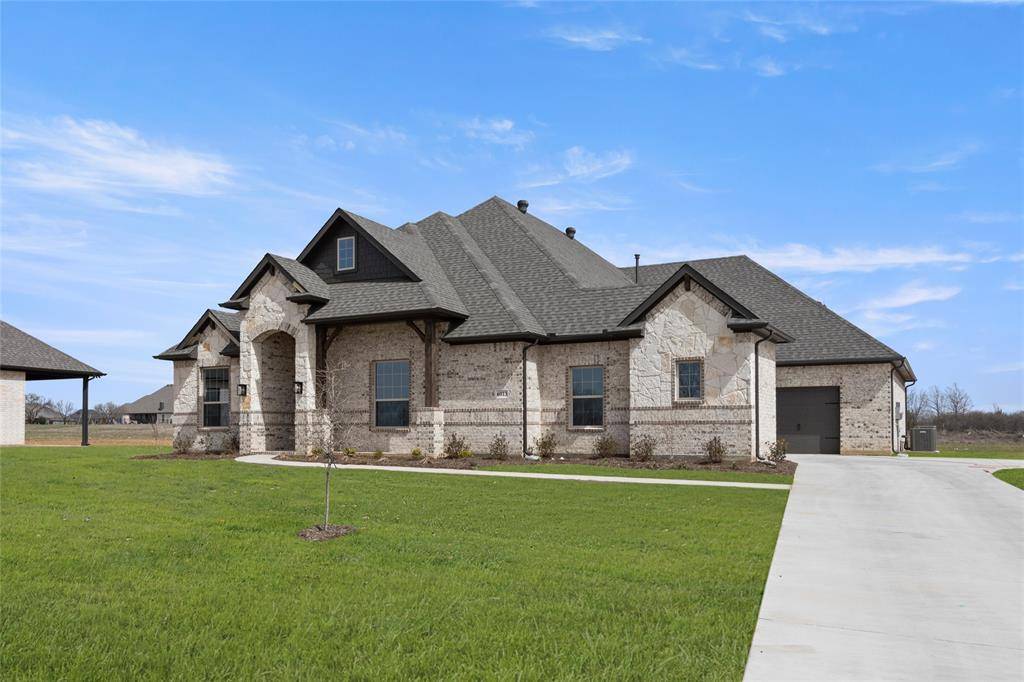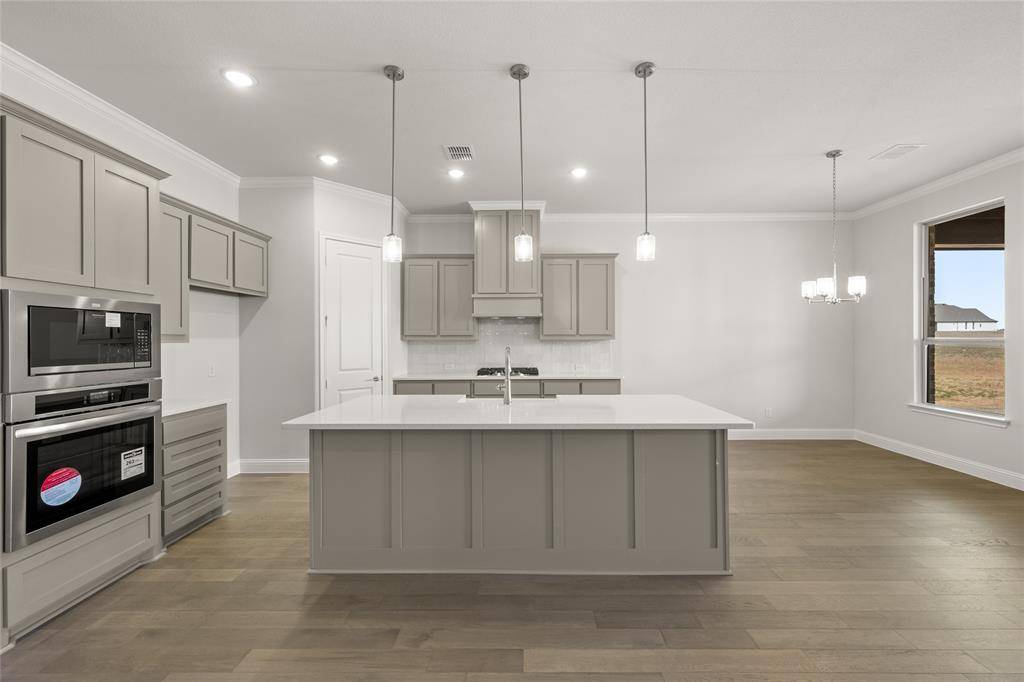3 Beds
3 Baths
2,702 SqFt
3 Beds
3 Baths
2,702 SqFt
Key Details
Property Type Single Family Home
Sub Type Single Family Residence
Listing Status Active
Purchase Type For Sale
Square Footage 2,702 sqft
Price per Sqft $222
Subdivision Joshua Meadows
MLS Listing ID 20950947
Style Traditional
Bedrooms 3
Full Baths 2
Half Baths 1
HOA Fees $200/ann
HOA Y/N Mandatory
Year Built 2024
Lot Size 0.856 Acres
Acres 0.856
Property Sub-Type Single Family Residence
Property Description
Designed for modern living, this Nottingham floor plan features 3 spacious bedrooms, 2.5 bathrooms, a private study, and formal dining—all on an expansive lot. From the moment you walk in, the upgraded lighting package and elegant finishes create a warm, sophisticated ambiance perfect for everyday comfort and effortless entertaining.
The heart of the home is the gourmet kitchen with painted cabinets, quartz countertops, a large center island, wood vent hood, gas drop, and a rare double pantry—offering unmatched storage and style.
Retreat to the serene owner's suite with bay windows, tray ceiling, and a spa-inspired ensuite bath. Outside, you'll find even more value with a 3-car garage, attached outdoor storage space, and enhanced exterior lighting for curb appeal and peace of mind.
Set in a peaceful community known for oversized homesites and a low annual HOA of just $200, this home offers the best of both comfort and convenience—near major highways and top-rated Joshua ISD.
This is more than a price drop—it's an incredible opportunity for a feature-rich home under $600K in the heart of quaint and friendly Joshua, Texas.
Location
State TX
County Johnson
Direction Head south on TX-174 SW Wilshire Blvd toward Joshua. Continue on TX-174 S for approximately 7 miles. Turn left onto Glenwood Drive. Proceed to 1001 Glenwood Dr, which is the entrance to the Joshua Meadows community.
Rooms
Dining Room 2
Interior
Interior Features Cable TV Available, Decorative Lighting, Double Vanity, Kitchen Island
Heating Central
Cooling Ceiling Fan(s), Central Air
Flooring Carpet, Ceramic Tile, Wood
Fireplaces Number 1
Fireplaces Type Gas Logs
Appliance Dishwasher, Disposal, Gas Cooktop, Microwave, Plumbed For Gas in Kitchen, Tankless Water Heater, Vented Exhaust Fan
Heat Source Central
Laundry Full Size W/D Area
Exterior
Exterior Feature Covered Patio/Porch
Garage Spaces 3.0
Utilities Available City Sewer, City Water
Roof Type Composition
Total Parking Spaces 3
Garage Yes
Building
Story One
Foundation Slab
Level or Stories One
Structure Type Brick
Schools
Elementary Schools Njoshua
High Schools Joshua
School District Joshua Isd
Others
Ownership Sandlin Homes
Acceptable Financing Cash, Conventional, FHA, VA Loan
Listing Terms Cash, Conventional, FHA, VA Loan
Virtual Tour https://www.propertypanorama.com/instaview/ntreis/20950947

Find out why customers are choosing LPT Realty to meet their real estate needs
Learn More About LPT Realty






