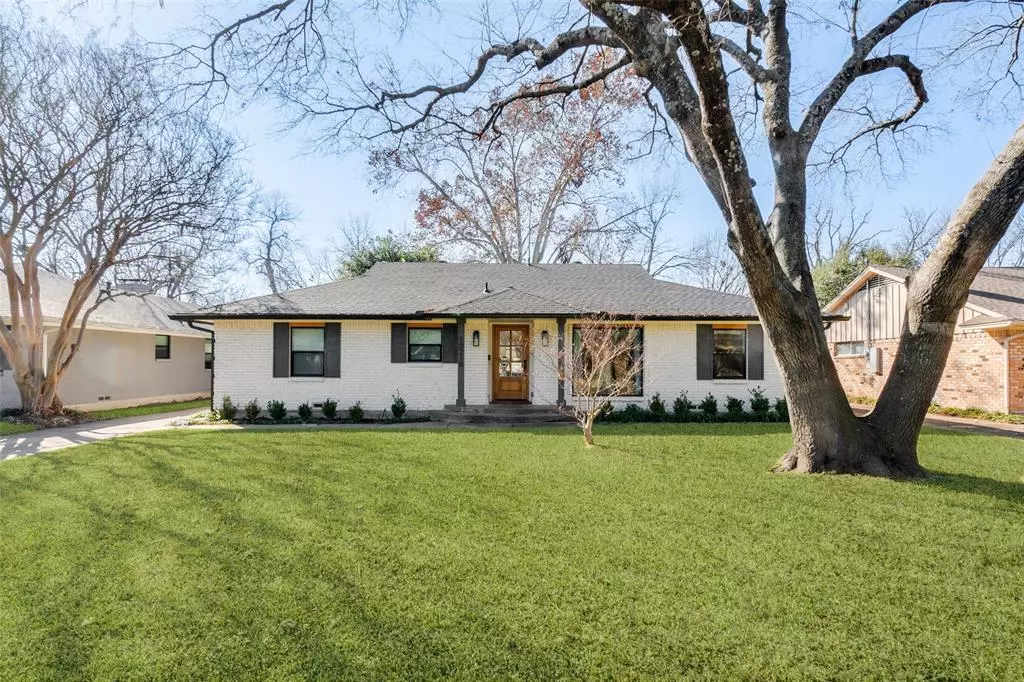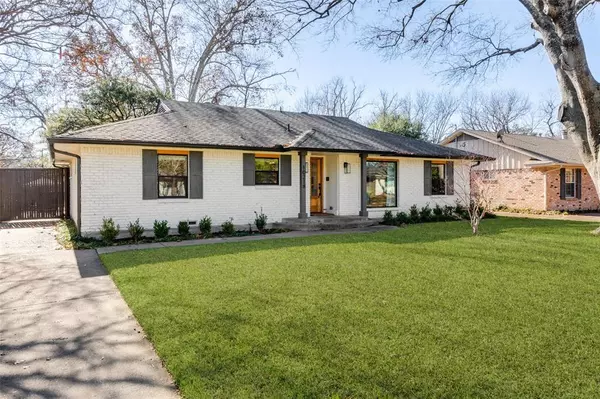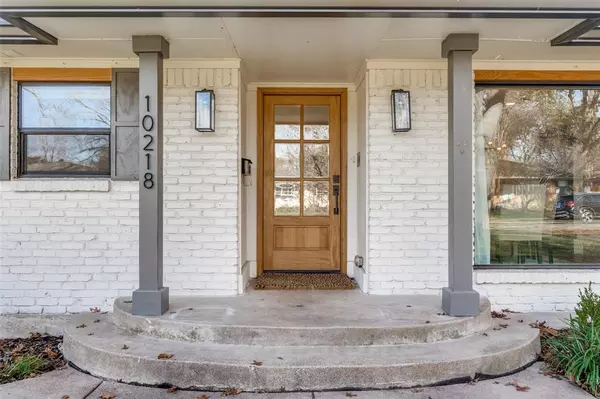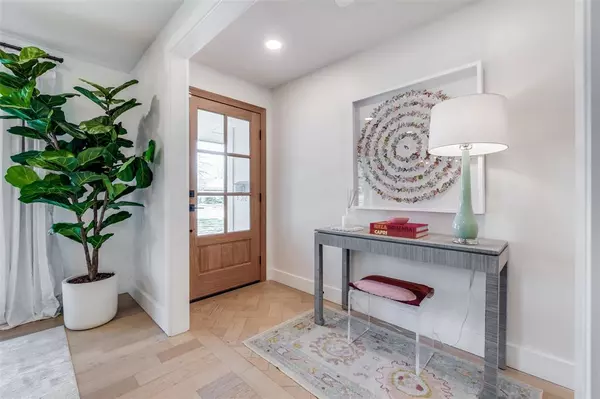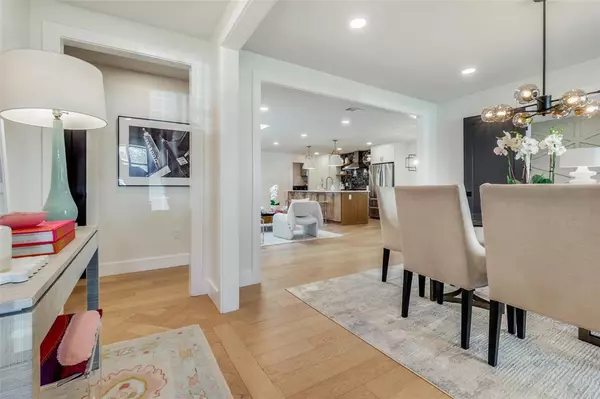3 Beds
3 Baths
1,939 SqFt
3 Beds
3 Baths
1,939 SqFt
OPEN HOUSE
Sun Jan 19, 2:00pm - 4:00pm
Key Details
Property Type Single Family Home
Sub Type Single Family Residence
Listing Status Active
Purchase Type For Sale
Square Footage 1,939 sqft
Price per Sqft $394
Subdivision Eastwood Estates
MLS Listing ID 20807167
Style Ranch
Bedrooms 3
Full Baths 2
Half Baths 1
HOA Y/N None
Year Built 1960
Annual Tax Amount $15,085
Lot Size 9,060 Sqft
Acres 0.208
Lot Dimensions 67x135
Property Description
Location
State TX
County Dallas
Direction Use GPS.
Rooms
Dining Room 2
Interior
Interior Features Built-in Features, Cable TV Available, Chandelier, Decorative Lighting, Dry Bar, Eat-in Kitchen, Flat Screen Wiring, High Speed Internet Available, Kitchen Island, Natural Woodwork, Open Floorplan, Paneling, Walk-In Closet(s), Wired for Data
Heating Central, Natural Gas
Cooling Ceiling Fan(s), Central Air, Electric, ENERGY STAR Qualified Equipment
Flooring Carpet, Concrete, Marble, Tile, Wood
Equipment Irrigation Equipment
Appliance Built-in Refrigerator, Commercial Grade Range, Commercial Grade Vent, Dishwasher, Disposal, Gas Oven, Ice Maker, Microwave, Convection Oven, Plumbed For Gas in Kitchen
Heat Source Central, Natural Gas
Laundry Electric Dryer Hookup, Utility Room, Full Size W/D Area, Washer Hookup, On Site
Exterior
Exterior Feature Covered Patio/Porch, Rain Gutters
Garage Spaces 2.0
Fence Wood
Utilities Available City Sewer, City Water, Concrete, Curbs, Sidewalk
Roof Type Composition
Total Parking Spaces 2
Garage Yes
Building
Lot Description Few Trees, Interior Lot, Landscaped, Lrg. Backyard Grass, Sprinkler System
Story One
Foundation Pillar/Post/Pier
Level or Stories One
Structure Type Brick,Siding
Schools
Elementary Schools Hexter
Middle Schools Robert Hill
High Schools Adams
School District Dallas Isd
Others
Restrictions No Known Restriction(s)
Ownership See listing agent
Acceptable Financing Cash, Conventional
Listing Terms Cash, Conventional
Special Listing Condition Flood Plain, Survey Available

Find out why customers are choosing LPT Realty to meet their real estate needs
Learn More About LPT Realty

