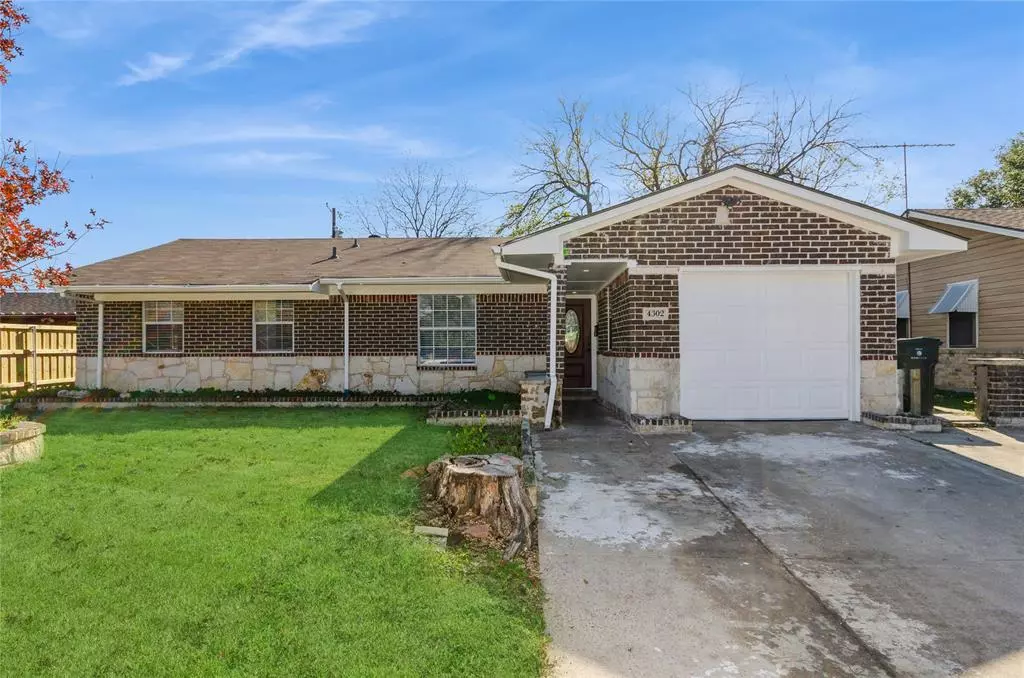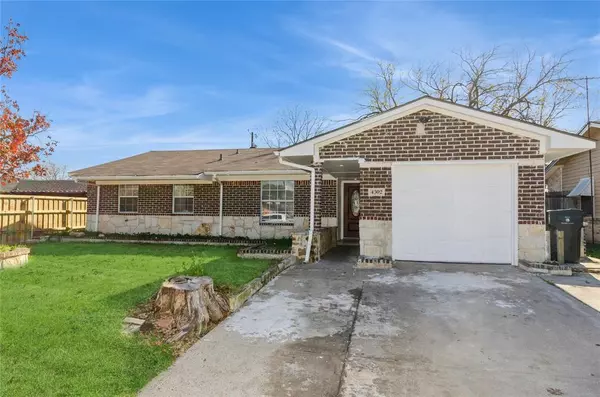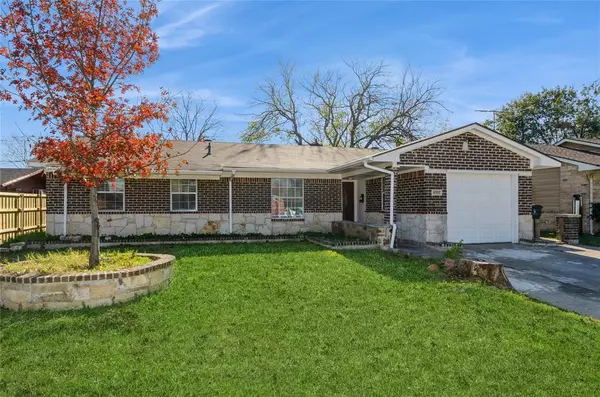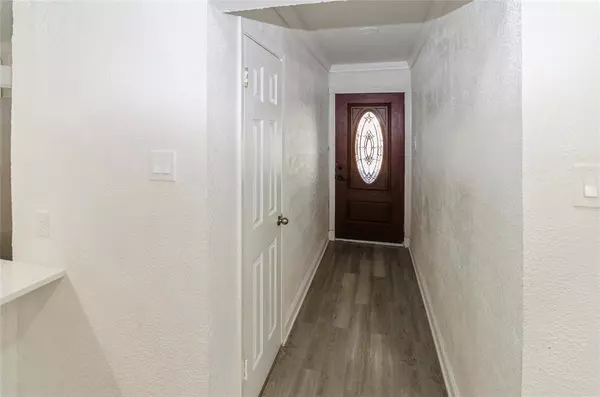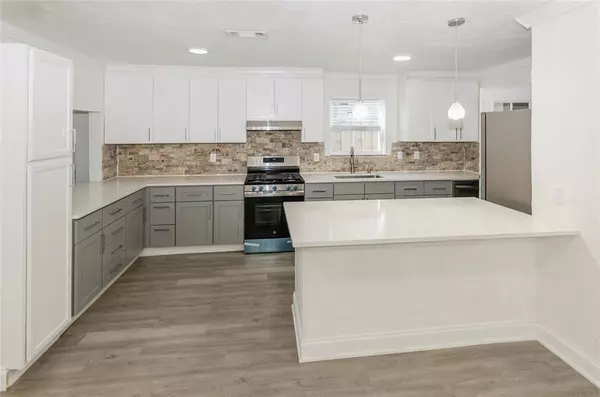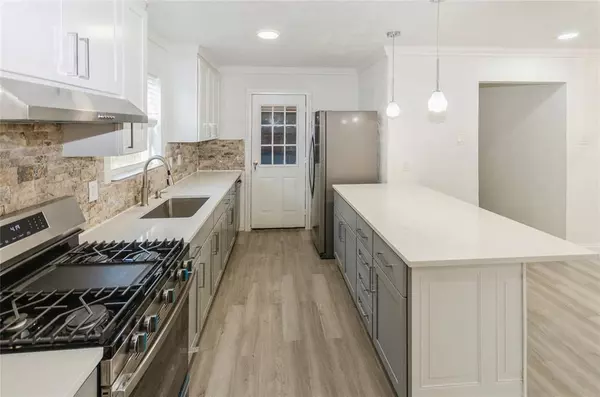4 Beds
2 Baths
1,784 SqFt
4 Beds
2 Baths
1,784 SqFt
Key Details
Property Type Single Family Home
Sub Type Single Family Residence
Listing Status Active
Purchase Type For Sale
Square Footage 1,784 sqft
Price per Sqft $215
Subdivision Skillman Forest 02
MLS Listing ID 20801346
Style Traditional
Bedrooms 4
Full Baths 2
HOA Y/N None
Year Built 1965
Annual Tax Amount $7,145
Lot Size 7,187 Sqft
Acres 0.165
Property Description
NEW ROOF! HVAC & WATER HEATER REPLACED ABOUT 5 YEARS AGO. NEW INSULATION, SMOKE DETERCTORS, CARBON MONOXIDE DETERCTORS, GUTTERS, WINDOW BLINDS, CEILING FANS, AND A BRAND NEW FULLY REMODELED KITCHEN WITH QUARTZ COUNTERTOPS, ISLAND, NEW APPLIANCES INCLUDING VENT HOOD, DISHWASHER, GAS STOVE, NEW CABINETS WITH HARDWARE AND DEEP UNDERMOUNT SINK!! EPOXY GARAGE FLOORING AND LARGE COVERED PATIO WITH EPOXY FLOORING AND A BOARD ON BOARD FENCE AND BRICK AND STONE EXTERIOR WERE REPLACED ON THE HOME AS WELL!!
Location
State TX
County Dallas
Direction Central 75 exit Arapaho to East, to S Plano Rd., Left onto Upland Way. Right at the 1st cross street onto Heather Drive turn slightly left and becomes Glenhaven Drive.
Rooms
Dining Room 1
Interior
Interior Features Kitchen Island
Heating Central, Natural Gas
Cooling Central Air, Electric
Flooring Ceramic Tile, Laminate
Appliance Dishwasher, Gas Range, Gas Water Heater, Plumbed For Gas in Kitchen
Heat Source Central, Natural Gas
Laundry Gas Dryer Hookup, Washer Hookup
Exterior
Exterior Feature Covered Patio/Porch, Rain Gutters
Garage Spaces 1.0
Fence Privacy, Wood
Utilities Available City Sewer, City Water, Natural Gas Available, Sidewalk
Roof Type Composition
Total Parking Spaces 1
Garage Yes
Building
Story One
Level or Stories One
Structure Type Brick,Rock/Stone
Schools
Elementary Schools Choice Of School
Middle Schools Choice Of School
High Schools Choice Of School
School District Garland Isd
Others
Ownership SEE PRIVATE REMARKS
Acceptable Financing Cash, Conventional, FHA, VA Loan
Listing Terms Cash, Conventional, FHA, VA Loan

Find out why customers are choosing LPT Realty to meet their real estate needs
Learn More About LPT Realty

