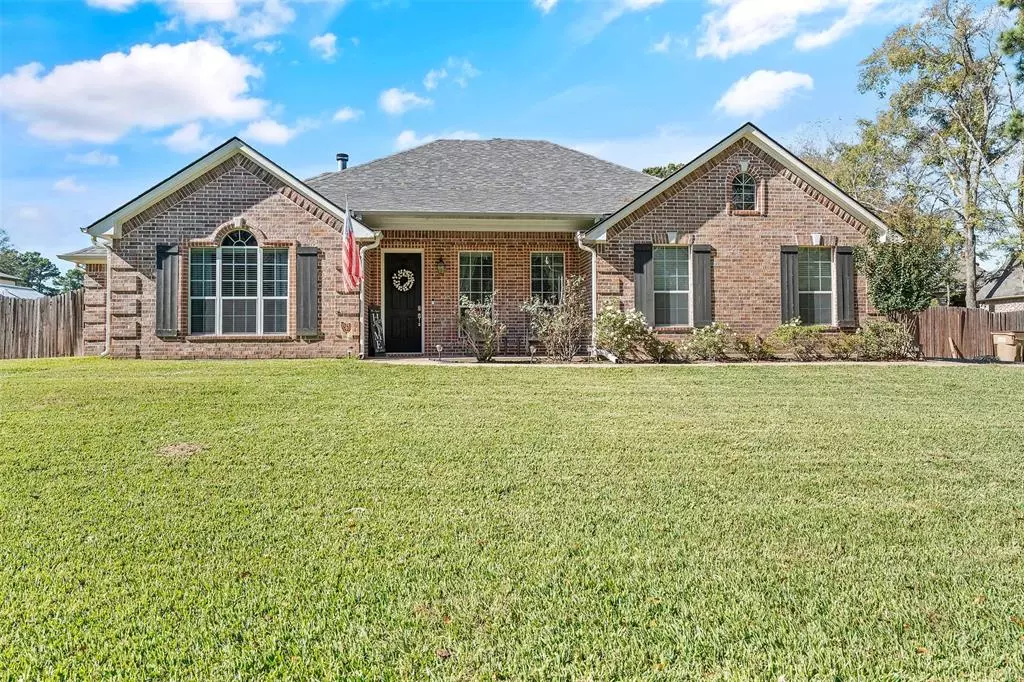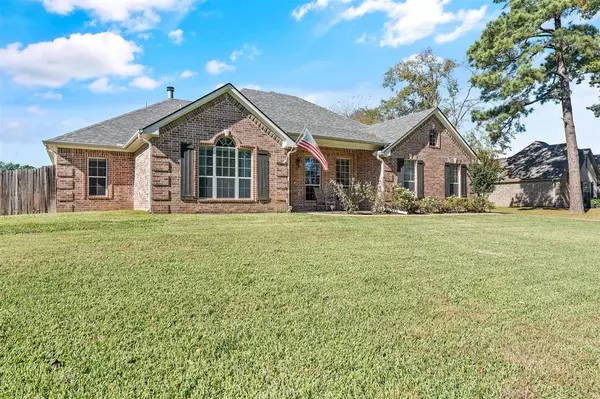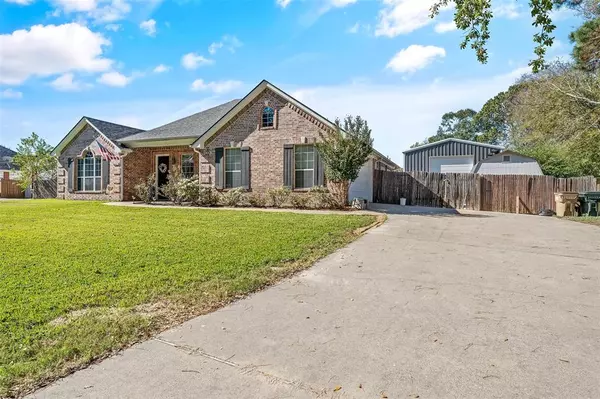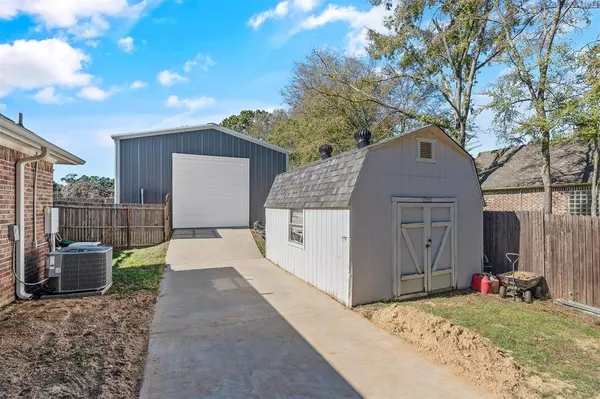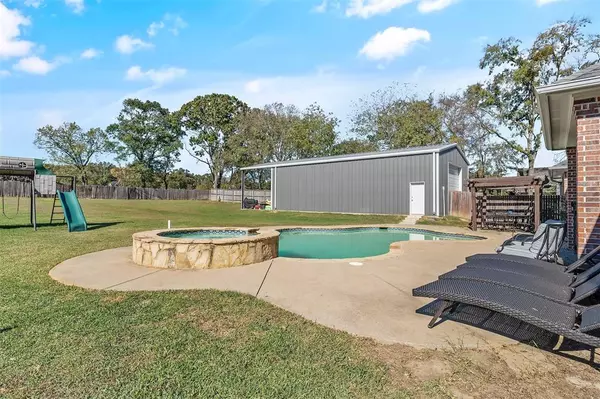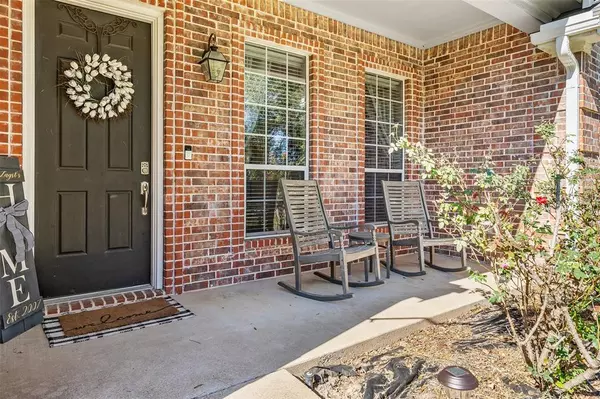4 Beds
3 Baths
2,297 SqFt
4 Beds
3 Baths
2,297 SqFt
OPEN HOUSE
Sun Jan 19, 2:00pm - 4:00pm
Key Details
Property Type Single Family Home
Sub Type Single Family Residence
Listing Status Active
Purchase Type For Sale
Square Footage 2,297 sqft
Price per Sqft $248
Subdivision Ridgeview Addn
MLS Listing ID 20779099
Style Traditional
Bedrooms 4
Full Baths 3
HOA Y/N None
Year Built 2005
Lot Size 2,295 Sqft
Acres 0.0527
Lot Dimensions .69
Property Description
Location
State TX
County Smith
Direction From Loop 323, go South on Hwy 155, Right on Big Eddy Rd (CR 1261) by the Blue Store, Right on CR 1104 to house on Left. SIY!
Rooms
Dining Room 1
Interior
Interior Features Eat-in Kitchen, Kitchen Island, Open Floorplan, Pantry, Walk-In Closet(s)
Heating Central, Electric
Cooling Central Air, Electric
Fireplaces Number 1
Fireplaces Type Wood Burning
Appliance Dishwasher, Electric Oven, Electric Range, Microwave
Heat Source Central, Electric
Laundry Electric Dryer Hookup, Utility Room
Exterior
Exterior Feature Covered Patio/Porch, Rain Gutters
Garage Spaces 2.0
Fence Wood
Pool Gunite, In Ground
Utilities Available Aerobic Septic, City Water
Roof Type Composition
Total Parking Spaces 2
Garage Yes
Private Pool 1
Building
Lot Description Landscaped
Story One
Foundation Slab
Level or Stories One
Structure Type Brick
Schools
Elementary Schools Owens
Middle Schools Three Lakes
High Schools Tyler Legacy
School District Tyler Isd
Others
Ownership Jedediah and Jennifer Zagst
Acceptable Financing Cash, FHA, VA Loan
Listing Terms Cash, FHA, VA Loan
Special Listing Condition Aerial Photo

Find out why customers are choosing LPT Realty to meet their real estate needs
Learn More About LPT Realty

