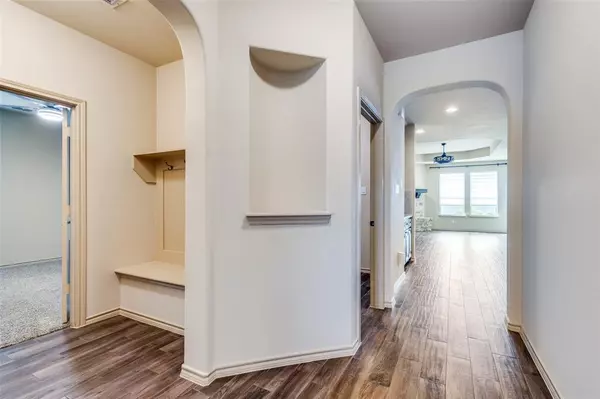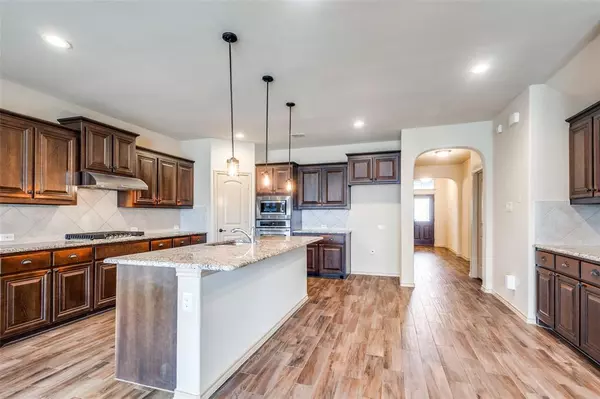
4 Beds
3 Baths
2,511 SqFt
4 Beds
3 Baths
2,511 SqFt
Key Details
Property Type Single Family Home
Sub Type Single Family Residence
Listing Status Active
Purchase Type For Rent
Square Footage 2,511 sqft
Subdivision Harvest Meadows Ph 2
MLS Listing ID 20773537
Style Contemporary/Modern
Bedrooms 4
Full Baths 3
PAD Fee $1
HOA Y/N Mandatory
Year Built 2017
Lot Size 6,969 Sqft
Acres 0.16
Property Description
**Community Highlights:**
Nestled within the serene Argyle neighborhood, Harvest Community residents enjoy an array of top-notch amenities. Explore scenic walking trails, relax in beautifully maintained parks, and take advantage of inviting communal gathering spaces perfect for socializing and recreation.
**Home Features:**
Step inside to a luminous and expansive living area bathed in natural light, creating an ideal atmosphere for both relaxation and entertaining. The modern kitchen boasts high-end appliances, ample cabinetry, and generous counter space, making meal preparation a delight.
**Primary Suite:**
Unwind in the luxurious primary suite, complete with a stunning en-suite bathroom designed for ultimate comfort and privacy.
**Outdoor Oasis:**
Escape to your meticulously landscaped backyard garden—a tranquil sanctuary perfect for unwinding after a long day or hosting outdoor gatherings amidst lush greenery.
**Prime Location:**
Conveniently situated near major highways, shopping centers, and a variety of dining options, this home offers unparalleled access to both comfort and convenience.
Don’t miss the opportunity to lease this captivating property in a vibrant community. Schedule your private showing today and take the first step toward making this beautiful house your new home!
Location
State TX
County Denton
Community Community Pool, Fitness Center, Park
Direction I-35W to FM-407. Go west to Cleveland Gibbs Rd, turn right. Turn left onto Heron Way. Turn right onto Oakmont Dr. Turn left onto Lark Ln
Rooms
Dining Room 1
Interior
Interior Features Eat-in Kitchen, High Speed Internet Available, Kitchen Island, Walk-In Closet(s)
Heating Fireplace(s)
Cooling Ceiling Fan(s)
Flooring Carpet, Tile
Fireplaces Number 1
Fireplaces Type Gas Starter, Living Room, Stone, Wood Burning Stove
Appliance Dishwasher, Disposal, Gas Cooktop, Gas Oven, Gas Water Heater, Microwave
Heat Source Fireplace(s)
Laundry Electric Dryer Hookup, Utility Room, Full Size W/D Area, Washer Hookup
Exterior
Exterior Feature Covered Patio/Porch
Garage Spaces 2.0
Fence Wood
Community Features Community Pool, Fitness Center, Park
Utilities Available City Sewer, City Water, Curbs, Individual Gas Meter, Individual Water Meter, Sidewalk
Roof Type Asphalt
Total Parking Spaces 2
Garage Yes
Building
Lot Description Interior Lot
Story One and One Half
Foundation Slab
Level or Stories One and One Half
Schools
Elementary Schools Lance Thompson
Middle Schools Pike
High Schools Northwest
School District Northwest Isd
Others
Pets Allowed Yes, Breed Restrictions, Cats OK, Dogs OK, Number Limit, Size Limit
Restrictions Animals,No Livestock,No Smoking,No Sublease,No Waterbeds,Pet Restrictions
Ownership See Agent
Pets Description Yes, Breed Restrictions, Cats OK, Dogs OK, Number Limit, Size Limit


Find out why customers are choosing LPT Realty to meet their real estate needs
Learn More About LPT Realty






