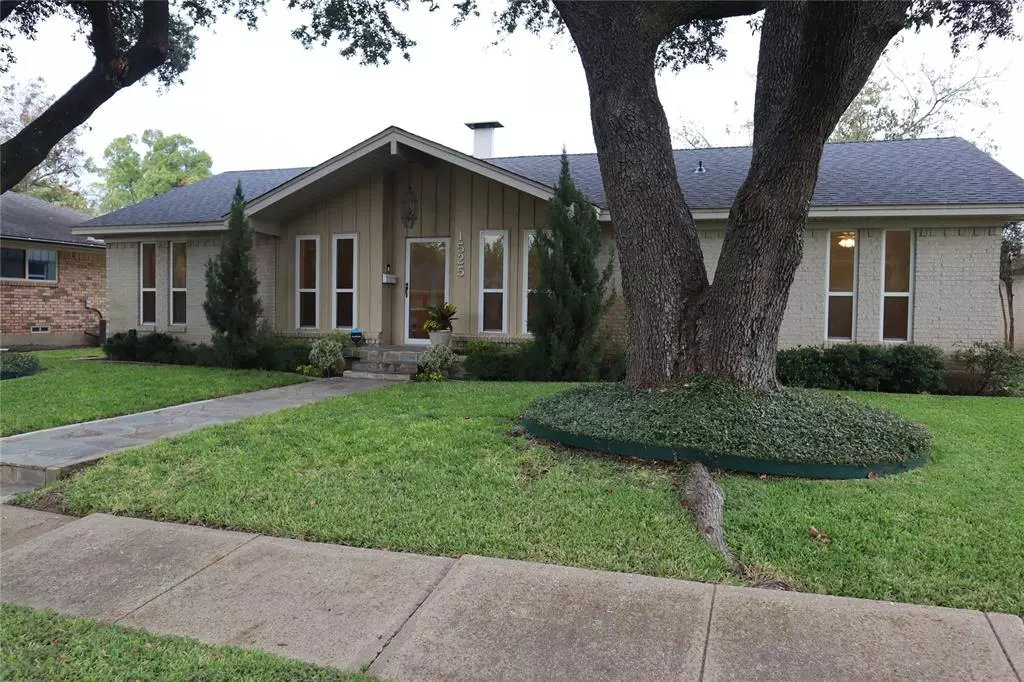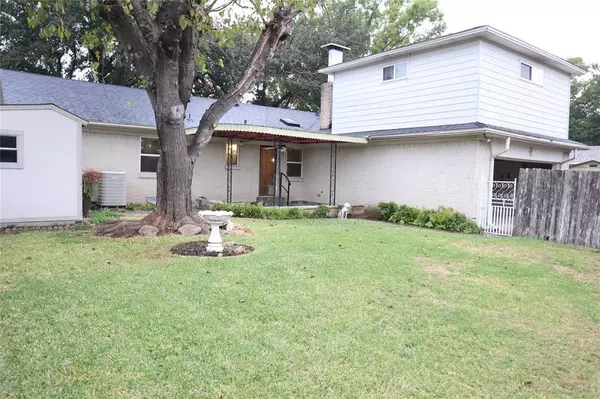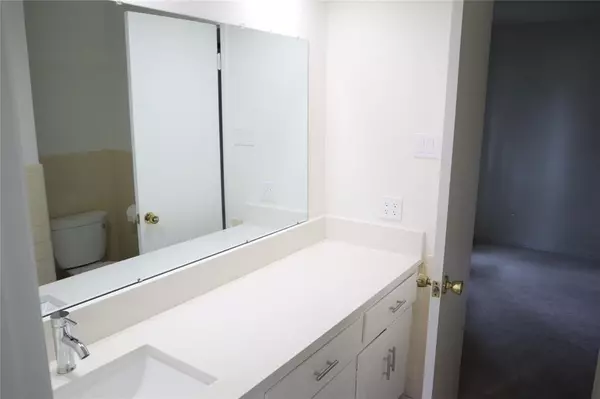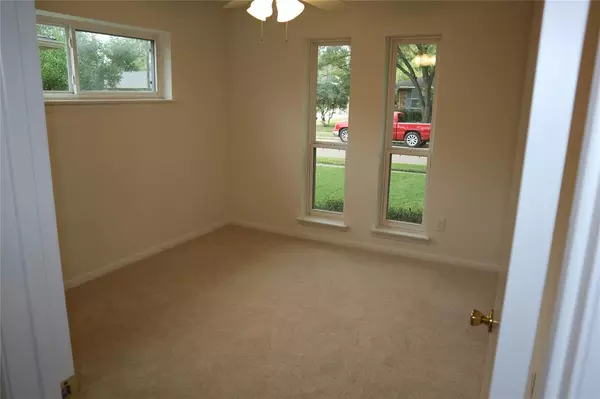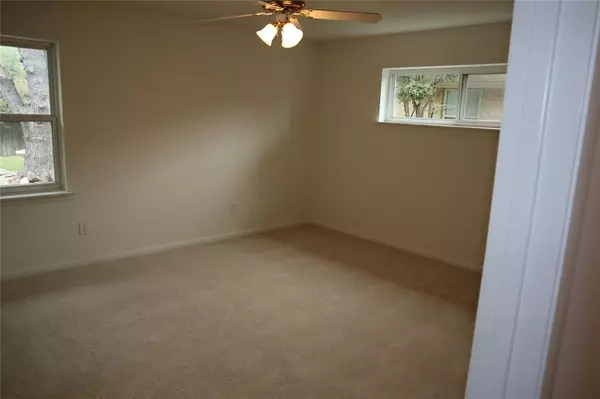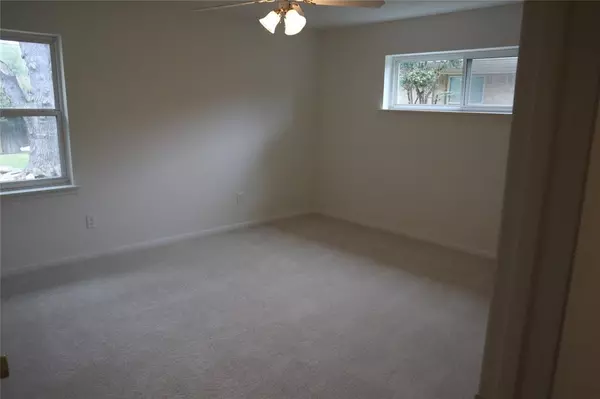
3 Beds
2 Baths
2,206 SqFt
3 Beds
2 Baths
2,206 SqFt
Key Details
Property Type Single Family Home
Sub Type Single Family Residence
Listing Status Active
Purchase Type For Sale
Square Footage 2,206 sqft
Price per Sqft $154
Subdivision Southgate Manor 01
MLS Listing ID 20773529
Style Traditional
Bedrooms 3
Full Baths 2
HOA Y/N None
Year Built 1965
Annual Tax Amount $6,020
Lot Size 8,407 Sqft
Acres 0.193
Lot Dimensions 70x120
Property Description
Location
State TX
County Dallas
Direction north on Saturn, west on Charleston. Home will be on the right.
Rooms
Dining Room 2
Interior
Interior Features Built-in Features, Cable TV Available, Cathedral Ceiling(s), Chandelier, Decorative Lighting, Dry Bar, Eat-in Kitchen, Open Floorplan, Paneling, Pantry
Heating Central, Electric, Fireplace(s)
Cooling Ceiling Fan(s), Central Air, Electric, Window Unit(s)
Flooring Carpet, Ceramic Tile, Laminate
Fireplaces Number 1
Fireplaces Type Family Room, Gas, Gas Logs, Living Room
Equipment Other
Appliance Built-in Gas Range, Dishwasher, Gas Range, Microwave, Plumbed For Gas in Kitchen, Refrigerator
Heat Source Central, Electric, Fireplace(s)
Laundry Electric Dryer Hookup, Utility Room, Full Size W/D Area, Washer Hookup
Exterior
Exterior Feature Covered Patio/Porch, Storage
Garage Spaces 2.0
Fence Wood
Utilities Available Alley, Cable Available, City Sewer, City Water, Curbs, Individual Water Meter, Phone Available
Roof Type Composition
Total Parking Spaces 2
Garage Yes
Building
Lot Description Interior Lot
Story One and One Half
Foundation Pillar/Post/Pier
Level or Stories One and One Half
Structure Type Brick,Siding
Schools
Elementary Schools Choice Of School
Middle Schools Choice Of School
High Schools Choice Of School
School District Garland Isd
Others
Ownership See tax
Acceptable Financing Cash, Conventional, FHA, Fixed, VA Loan
Listing Terms Cash, Conventional, FHA, Fixed, VA Loan


Find out why customers are choosing LPT Realty to meet their real estate needs
Learn More About LPT Realty

