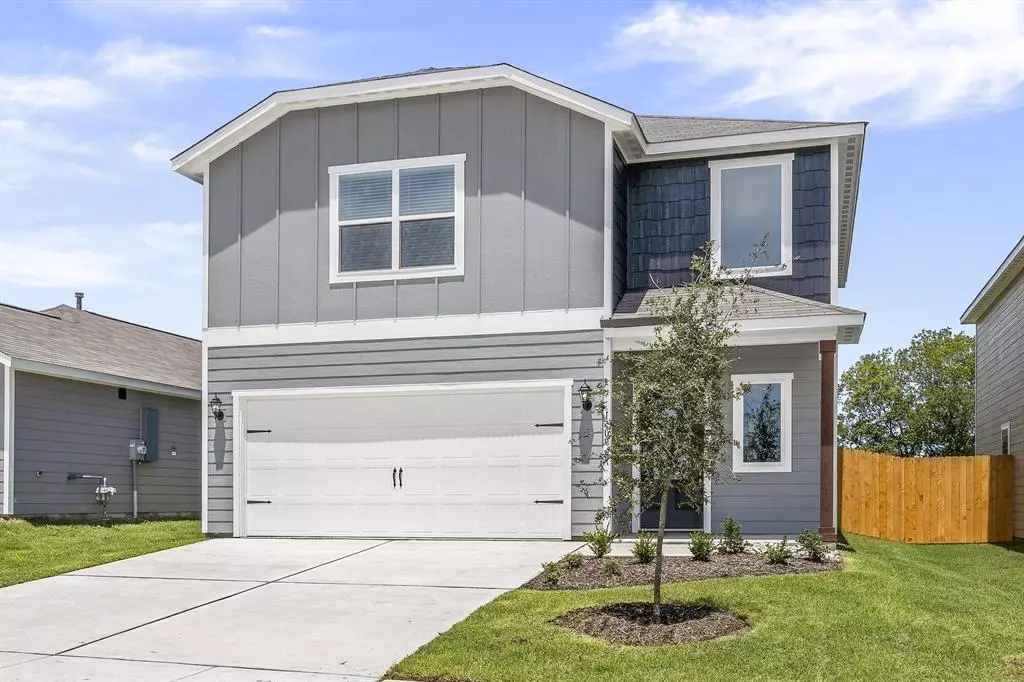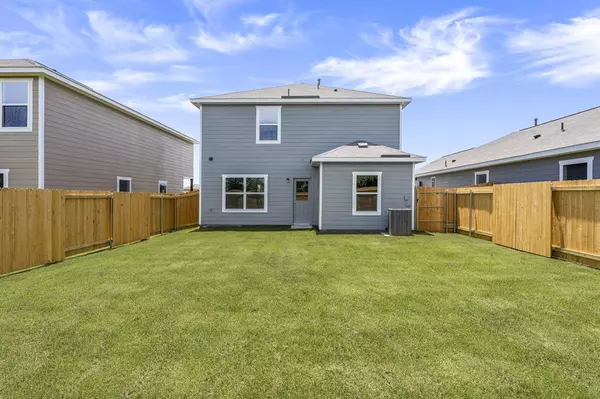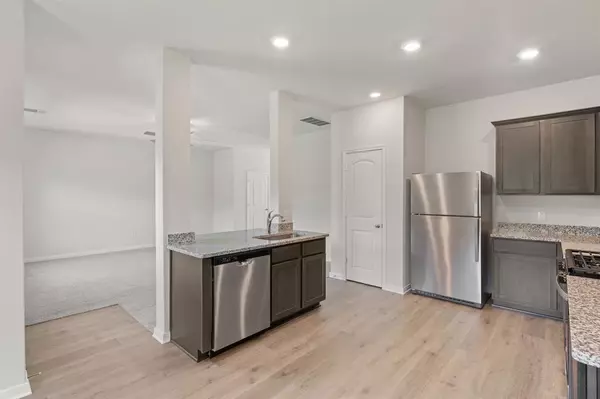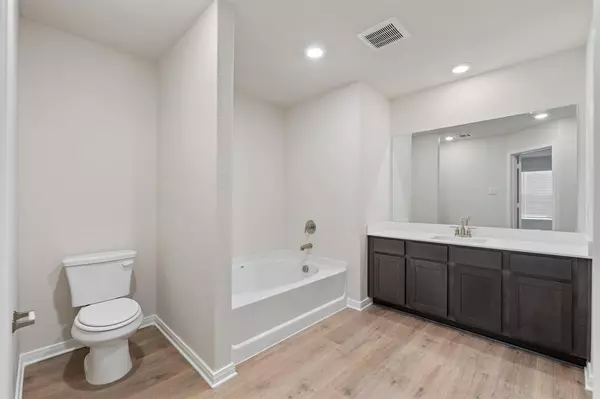
3 Beds
3 Baths
1,561 SqFt
3 Beds
3 Baths
1,561 SqFt
Key Details
Property Type Single Family Home
Sub Type Single Family Residence
Listing Status Pending
Purchase Type For Rent
Square Footage 1,561 sqft
Subdivision Kingsborough
MLS Listing ID 20771321
Style Traditional
Bedrooms 3
Full Baths 2
Half Baths 1
HOA Fees $420/ann
HOA Y/N Mandatory
Year Built 2024
Lot Size 6,024 Sqft
Acres 0.1383
Property Description
This lot also does not have neighbors directly behind and provides a nice view from upstairs.
Location
State TX
County Kaufman
Direction From I 20 East, Take Exit 490 onto 741. Turn right, Go Left on 260-Evans Road, Turn Left on Renaissance Drive.
Rooms
Dining Room 1
Interior
Interior Features Cable TV Available, Granite Counters, High Speed Internet Available, Pantry, Walk-In Closet(s)
Heating Central
Cooling Ceiling Fan(s), Central Air, Electric
Flooring Luxury Vinyl Plank
Appliance Dishwasher, Disposal, Gas Oven, Gas Range, Gas Water Heater, Microwave, Plumbed For Gas in Kitchen, Refrigerator, Tankless Water Heater
Heat Source Central
Exterior
Garage Spaces 2.0
Fence Back Yard, Fenced, Gate, High Fence, Privacy, Wood
Utilities Available Cable Available, City Sewer, City Water, Community Mailbox, Electricity Available, Sidewalk
Roof Type Composition,Shingle
Total Parking Spaces 2
Garage Yes
Building
Lot Description Corner Lot
Story Two
Foundation Slab
Level or Stories Two
Structure Type Siding
Schools
Elementary Schools Barbara Walker
Middle Schools Crandall
High Schools Crandall
School District Crandall Isd
Others
Pets Allowed Yes, Call, Cats OK, Dogs OK
Restrictions No Smoking,No Sublease,Other
Ownership LGI Living, LLC
Pets Description Yes, Call, Cats OK, Dogs OK


Find out why customers are choosing LPT Realty to meet their real estate needs
Learn More About LPT Realty




