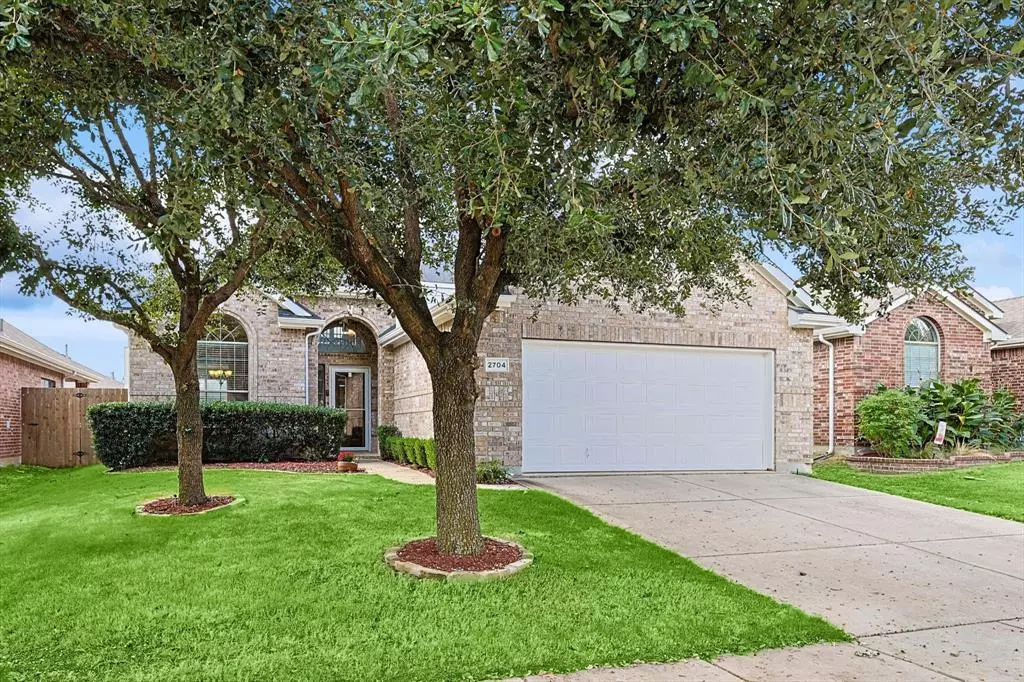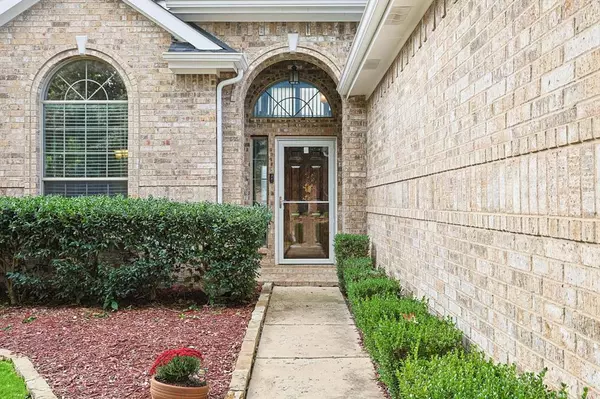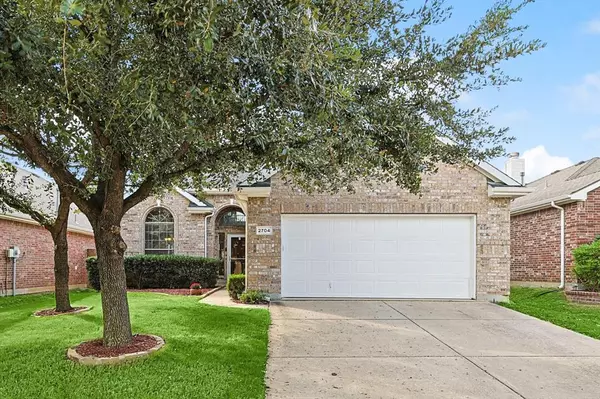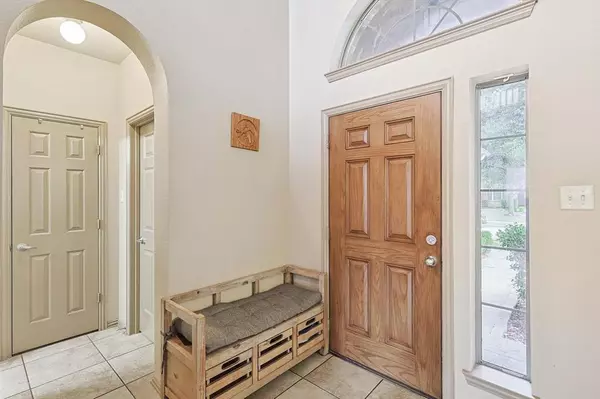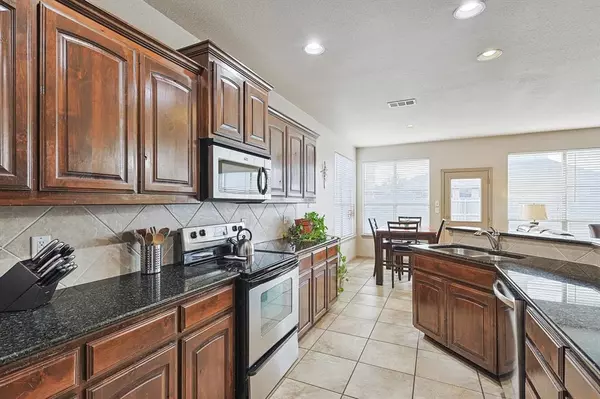
4 Beds
3 Baths
2,490 SqFt
4 Beds
3 Baths
2,490 SqFt
OPEN HOUSE
Sun Nov 24, 1:00pm - 3:00pm
Key Details
Property Type Single Family Home
Sub Type Single Family Residence
Listing Status Active
Purchase Type For Sale
Square Footage 2,490 sqft
Price per Sqft $160
Subdivision Villages Of Woodland Spgs W
MLS Listing ID 20765868
Style Traditional
Bedrooms 4
Full Baths 2
Half Baths 1
HOA Fees $429
HOA Y/N Mandatory
Year Built 2007
Annual Tax Amount $9,871
Lot Size 5,488 Sqft
Acres 0.126
Property Description
Location
State TX
County Tarrant
Community Club House, Community Pool, Fishing, Greenbelt, Jogging Path/Bike Path, Playground, Sidewalks
Direction From Timberland Blvd turn left at Riverside Dr. and then make a left at Twinflower Dr. House is on the right at 2704 Twinflower.
Rooms
Dining Room 2
Interior
Interior Features Double Vanity, Eat-in Kitchen, Granite Counters, Pantry, Walk-In Closet(s)
Heating Natural Gas
Cooling Electric
Flooring Laminate, Tile
Fireplaces Number 1
Fireplaces Type Gas Starter, Wood Burning
Appliance Dishwasher, Disposal, Electric Range, Microwave
Heat Source Natural Gas
Laundry Electric Dryer Hookup, Utility Room, Washer Hookup
Exterior
Garage Spaces 2.0
Fence Back Yard, Wood
Community Features Club House, Community Pool, Fishing, Greenbelt, Jogging Path/Bike Path, Playground, Sidewalks
Utilities Available City Sewer, City Water, Curbs, Electricity Connected, Sidewalk
Roof Type Composition
Total Parking Spaces 2
Garage Yes
Building
Lot Description Few Trees, Landscaped, Subdivision
Story Two
Foundation Slab
Level or Stories Two
Structure Type Brick
Schools
Elementary Schools Caprock
Middle Schools Trinity Springs
High Schools Timber Creek
School District Keller Isd
Others
Ownership Lampert
Acceptable Financing Cash, Conventional, FHA, VA Loan
Listing Terms Cash, Conventional, FHA, VA Loan
Special Listing Condition Survey Available


Find out why customers are choosing LPT Realty to meet their real estate needs
Learn More About LPT Realty

