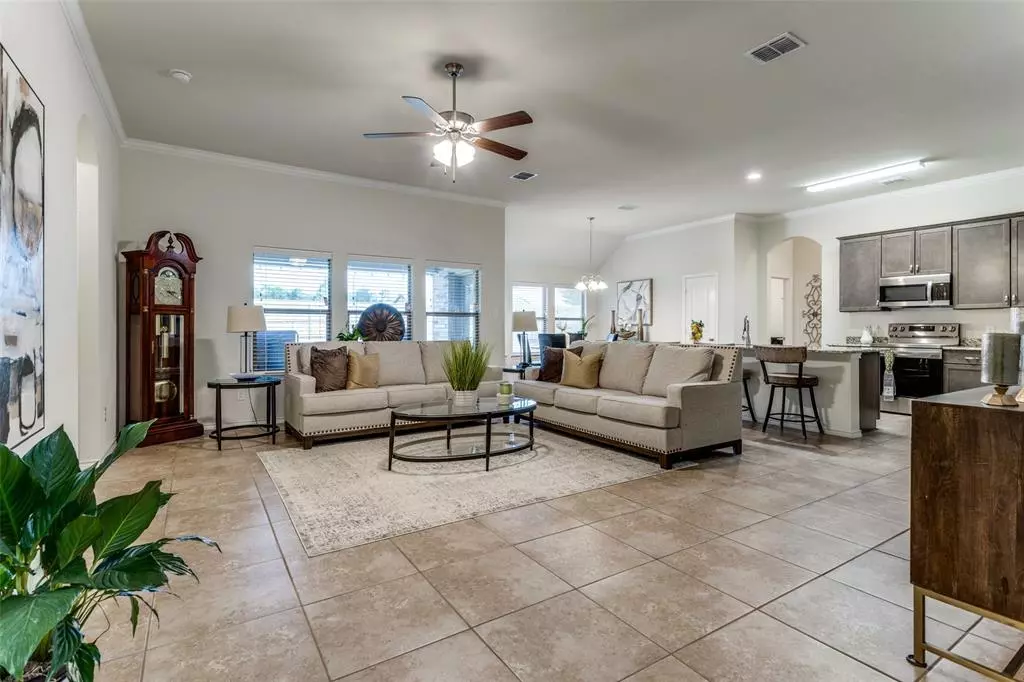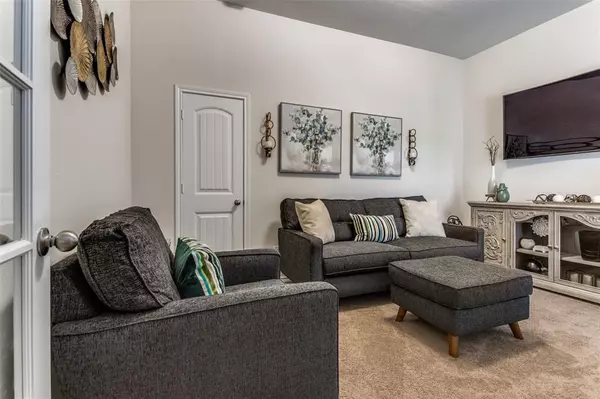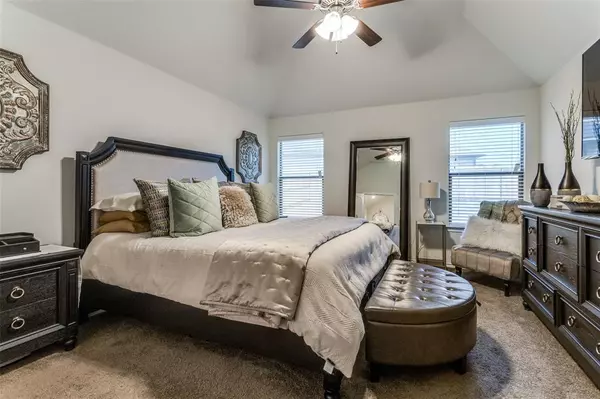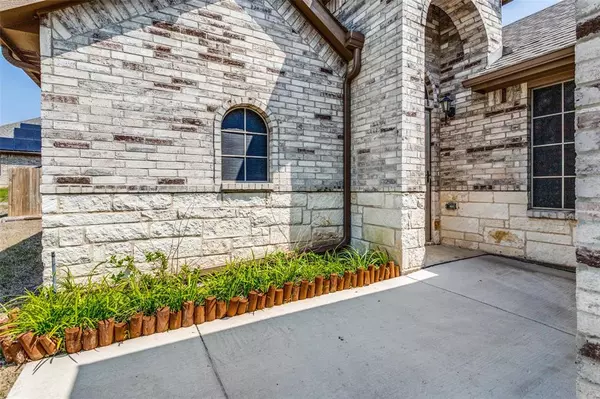
3 Beds
2 Baths
2,151 SqFt
3 Beds
2 Baths
2,151 SqFt
Key Details
Property Type Single Family Home
Sub Type Single Family Residence
Listing Status Active
Purchase Type For Sale
Square Footage 2,151 sqft
Price per Sqft $167
Subdivision Lindell Estates
MLS Listing ID 20763876
Bedrooms 3
Full Baths 2
HOA Y/N None
Year Built 2020
Annual Tax Amount $4,988
Lot Size 0.289 Acres
Acres 0.289
Property Description
Built in 2020, this modern retreat feels fresh and vibrant with sleek stainless steel appliances, premium flooring, and designer lighting that create a warm and welcoming ambiance. Every corner of this home has been thoughtfully crafted for contemporary living with a touch of elegance.
Located in the heart of Glenn Heights, you’ll love the balance of small-town charm and proximity to Dallas’ exciting attractions. Need a workout or a place to gather? You’re just minutes away from the brand-new community center.
Ready to make your move? This stunning home is waiting for you—book your tour today and discover why Glenn Heights is the place where dreams come to life!
Location
State TX
County Ellis
Direction Please Use GPS and or Google Maps 1.2 Miles from Dollar General, 604 E Bear Creek Rd, Glenn Heights, TX 75154, Via UHL Rd.
Rooms
Dining Room 1
Interior
Interior Features Kitchen Island, Open Floorplan, Other
Heating Central
Cooling Central Air
Flooring Carpet, Ceramic Tile
Fireplaces Type None
Appliance Dishwasher, Electric Range, Microwave
Heat Source Central
Laundry Utility Room, Full Size W/D Area
Exterior
Garage Spaces 2.0
Utilities Available City Sewer, City Water
Roof Type Composition
Garage Yes
Building
Story One
Foundation Slab
Level or Stories One
Structure Type Brick
Schools
Elementary Schools Shields
Middle Schools Red Oak
High Schools Red Oak
School District Red Oak Isd
Others
Ownership See Tax
Acceptable Financing Cash, Conventional, FHA, VA Loan
Listing Terms Cash, Conventional, FHA, VA Loan


Find out why customers are choosing LPT Realty to meet their real estate needs
Learn More About LPT Realty






