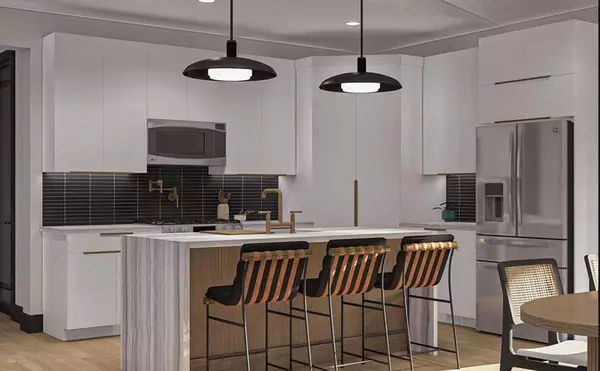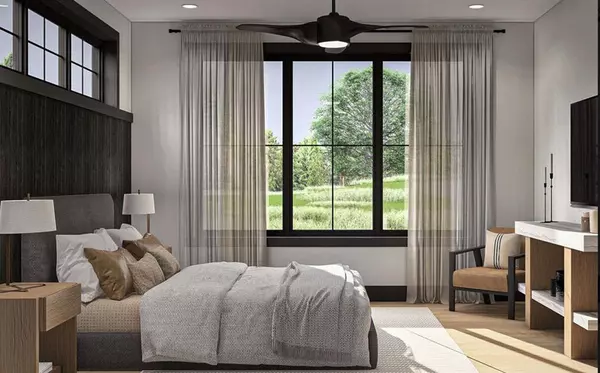
3 Beds
3 Baths
1,710 SqFt
3 Beds
3 Baths
1,710 SqFt
Key Details
Property Type Single Family Home
Sub Type Single Family Residence
Listing Status Active
Purchase Type For Sale
Square Footage 1,710 sqft
Price per Sqft $260
Subdivision Parallel Pastures
MLS Listing ID 20758688
Style Contemporary/Modern
Bedrooms 3
Full Baths 2
Half Baths 1
HOA Y/N None
Lot Size 2.000 Acres
Acres 2.0
Property Description
Location
State TX
County Parker
Direction From Weatherford drive north on north main street, turn left onto Hwy 920, drive 14 miles to Hodges Road and turn left, drive 3 miles and turn right on Pine Road and sign will be on the right.
Rooms
Dining Room 1
Interior
Interior Features Decorative Lighting, Eat-in Kitchen, Granite Counters, Kitchen Island, Open Floorplan, Pantry, Walk-In Closet(s)
Heating Central, Electric
Cooling Ceiling Fan(s), Central Air, Electric
Flooring Ceramic Tile, Luxury Vinyl Plank
Fireplaces Number 1
Fireplaces Type Wood Burning
Appliance Dishwasher, Disposal, Electric Range, Microwave, Vented Exhaust Fan
Heat Source Central, Electric
Laundry Electric Dryer Hookup, Full Size W/D Area, Washer Hookup
Exterior
Exterior Feature Covered Patio/Porch
Carport Spaces 2
Utilities Available Aerobic Septic, Co-op Electric, Outside City Limits, Well
Roof Type Composition
Total Parking Spaces 2
Garage Yes
Building
Lot Description Acreage, Few Trees, Lrg. Backyard Grass, Many Trees
Story One
Foundation Slab
Level or Stories One
Structure Type Board & Batten Siding
Schools
Elementary Schools Poolville
High Schools Poolville
School District Poolville Isd
Others
Restrictions Deed
Ownership Zeal Home Builders
Acceptable Financing Cash, Conventional, FHA, VA Loan
Listing Terms Cash, Conventional, FHA, VA Loan
Special Listing Condition Aerial Photo, Build to Suit, Owner/ Agent


Find out why customers are choosing LPT Realty to meet their real estate needs
Learn More About LPT Realty






