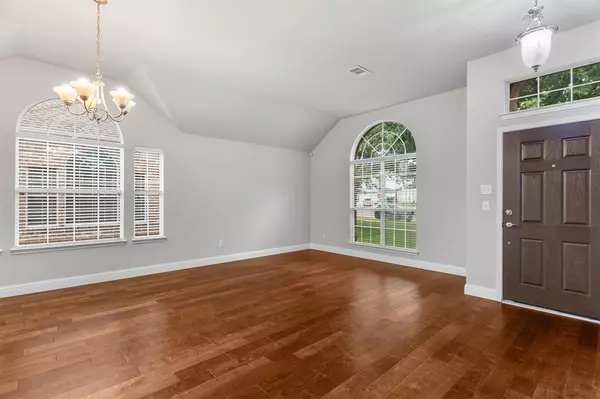
4 Beds
2 Baths
2,146 SqFt
4 Beds
2 Baths
2,146 SqFt
Key Details
Property Type Single Family Home
Sub Type Single Family Residence
Listing Status Active
Purchase Type For Sale
Square Footage 2,146 sqft
Price per Sqft $244
Subdivision Meadows Of Preston Ph Ii
MLS Listing ID 20757950
Style Traditional
Bedrooms 4
Full Baths 2
HOA Fees $71/qua
HOA Y/N Mandatory
Year Built 2003
Annual Tax Amount $7,993
Lot Size 7,840 Sqft
Acres 0.18
Lot Dimensions tbd
Property Description
enter, you're greeted by the open formals with an office that has a closet so can also be used as a 4th bedroom. Lovely
wood floors throughout 2 living rooms, dining areas and two bedrooms. The island kitchen features a gas cooktop, tons
of counter & cabinet space, a skylight for tons of natural light and tile flooring. The spacious master suite boasts
separate shower with frameless glass door, jetted tub, dual sink vanity, upgraded 12x24 tile and 2 walk-in closets. Out
back there is an oversized patio & a large lawn area. Prime location being centrally located near Preston Rd & Main St.
Location
State TX
County Collin
Direction Preston to Hutson Dr., right onto Towne Bridge Dr., left onto Wyndbrook Dr., Right onto Red Cedar.
Rooms
Dining Room 2
Interior
Interior Features Cable TV Available, Decorative Lighting, Granite Counters, High Speed Internet Available, Kitchen Island, Open Floorplan, Pantry, Walk-In Closet(s)
Heating Fireplace(s), Natural Gas
Cooling Ceiling Fan(s), Central Air
Flooring Carpet, Ceramic Tile, Wood
Fireplaces Number 1
Fireplaces Type Family Room, Gas
Appliance Dishwasher, Disposal, Electric Oven, Gas Cooktop
Heat Source Fireplace(s), Natural Gas
Exterior
Exterior Feature Rain Gutters
Garage Spaces 2.0
Fence Back Yard, Fenced, Full, Wood
Utilities Available City Sewer, Curbs, Electricity Available, Individual Gas Meter, Individual Water Meter, Sidewalk, Underground Utilities
Roof Type Composition
Total Parking Spaces 2
Garage Yes
Building
Lot Description Few Trees, Interior Lot, Landscaped, Lrg. Backyard Grass, Sprinkler System, Subdivision
Story One
Foundation Slab
Level or Stories One
Structure Type Brick
Schools
Elementary Schools Christie
Middle Schools Clark
High Schools Lebanon Trail
School District Frisco Isd
Others
Ownership see tax
Acceptable Financing Cash, Conventional, FHA, VA Loan
Listing Terms Cash, Conventional, FHA, VA Loan


Find out why customers are choosing LPT Realty to meet their real estate needs
Learn More About LPT Realty






