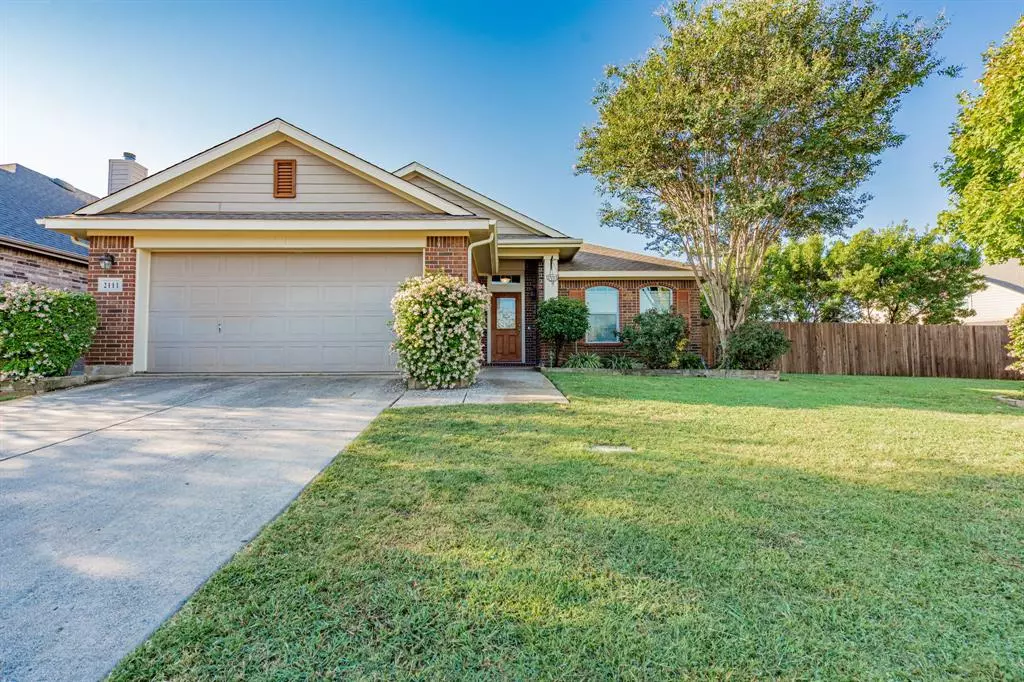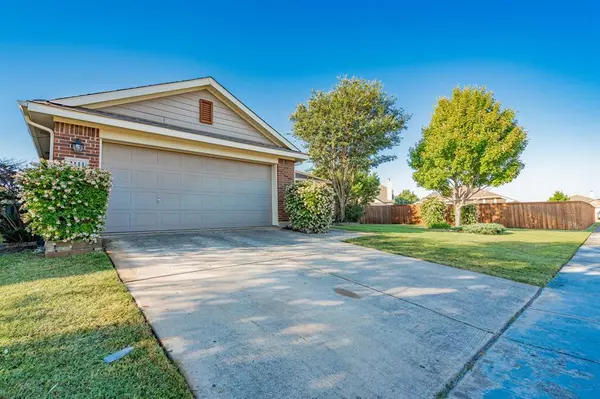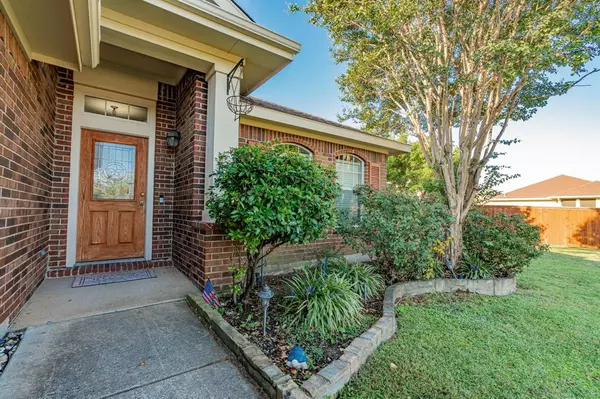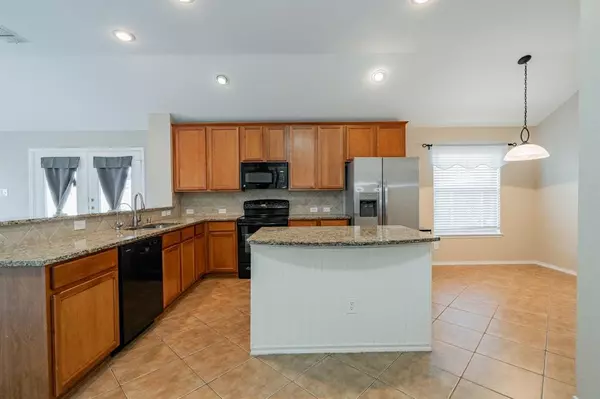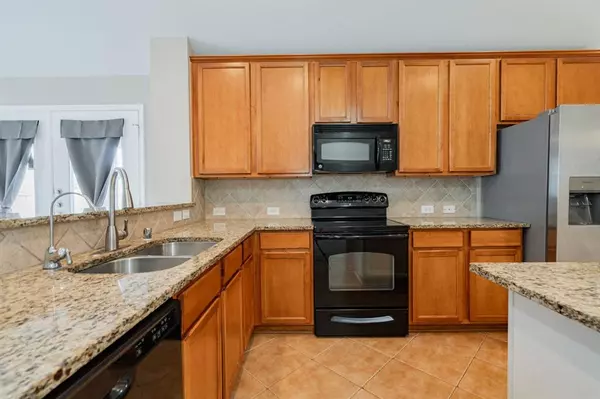
3 Beds
2 Baths
1,993 SqFt
3 Beds
2 Baths
1,993 SqFt
Key Details
Property Type Single Family Home
Sub Type Single Family Residence
Listing Status Active
Purchase Type For Sale
Square Footage 1,993 sqft
Price per Sqft $146
Subdivision Travis Ranch Ph 2B
MLS Listing ID 20745822
Style Traditional
Bedrooms 3
Full Baths 2
HOA Fees $395/ann
HOA Y/N Mandatory
Year Built 2007
Annual Tax Amount $8,252
Lot Size 9,234 Sqft
Acres 0.212
Property Description
The open floorplan seamlessly connects living areas, making it an entertainer’s dream. Nestled on a generous, landscaped lot, there's plenty of room for family gatherings, or simply enjoying a quiet evening under the stars.
Perfectly situated near major thoroughfares, this home offers unparalleled access to all parts of the bustling metroplex, making commutes a breeze. Whether you're a growing family needing more space or a first-time homebuyer stepping into homeownership, this property caters to a wide spectrum of lifestyles.
Don't miss out on this fantastic opportunity to call this perfect blend of convenience and charm your own!
Location
State TX
County Kaufman
Community Park, Playground, Pool, Sidewalks
Direction FROM US HWY 80 E, TAKE EXIT CLEMENTS- FM 460, LEFT ON CLEMENTS, LEFT ON FM 740 N, LEFT ON RAINS COUNTY RD, RIGHT ON GRIMES, LEFT ON RED RIVER.
Rooms
Dining Room 2
Interior
Interior Features Eat-in Kitchen, Granite Counters, High Speed Internet Available, Kitchen Island, Open Floorplan, Walk-In Closet(s)
Heating Central, Electric
Cooling Ceiling Fan(s), Central Air, Electric
Flooring Carpet, Tile
Fireplaces Type None
Appliance Dishwasher, Disposal, Electric Cooktop, Electric Oven, Microwave
Heat Source Central, Electric
Laundry Electric Dryer Hookup, Utility Room, Full Size W/D Area, Washer Hookup
Exterior
Exterior Feature Covered Patio/Porch, Rain Gutters, Lighting
Garage Spaces 2.0
Fence Privacy, Wood
Community Features Park, Playground, Pool, Sidewalks
Utilities Available City Sewer, MUD Water, Sidewalk, Underground Utilities
Roof Type Composition,Shingle
Total Parking Spaces 2
Garage Yes
Building
Lot Description Few Trees, Interior Lot, Landscaped, Lrg. Backyard Grass, Subdivision
Story One
Foundation Slab
Level or Stories One
Structure Type Brick,Siding
Schools
Elementary Schools Lewis
Middle Schools Brown
High Schools North Forney
School District Forney Isd
Others
Restrictions Deed
Ownership See agent
Acceptable Financing Cash, Conventional, FHA, VA Loan
Listing Terms Cash, Conventional, FHA, VA Loan


Find out why customers are choosing LPT Realty to meet their real estate needs
Learn More About LPT Realty

