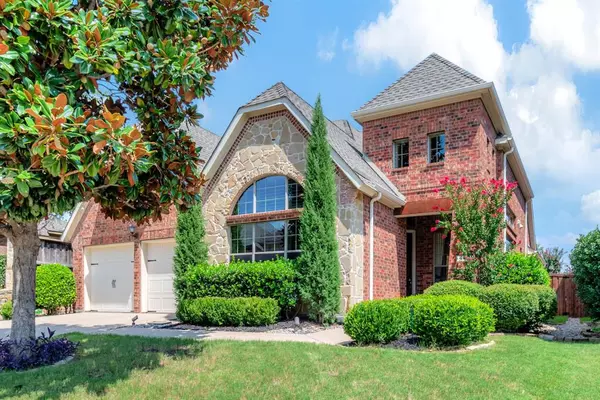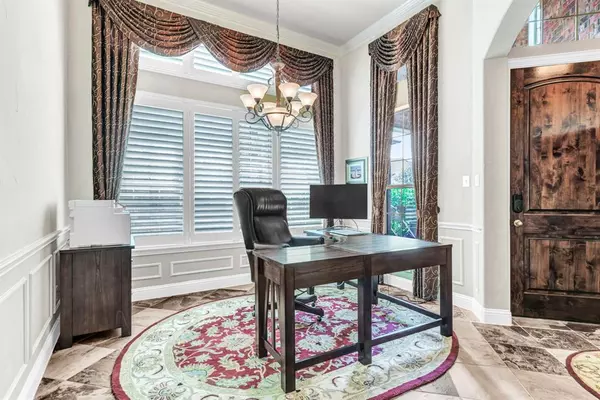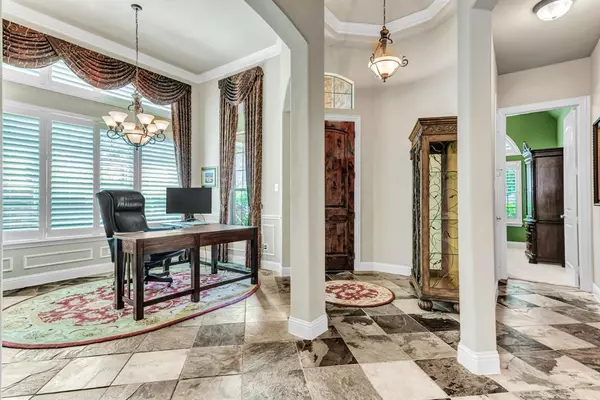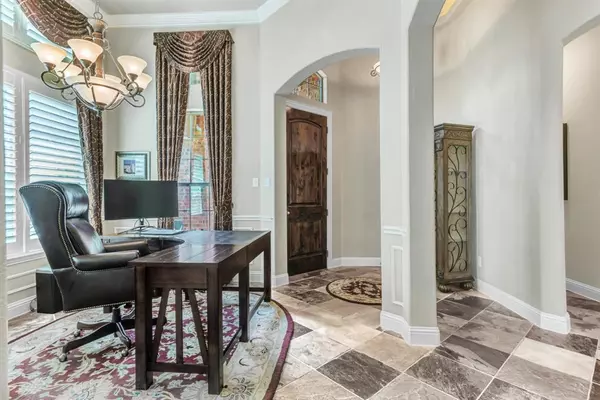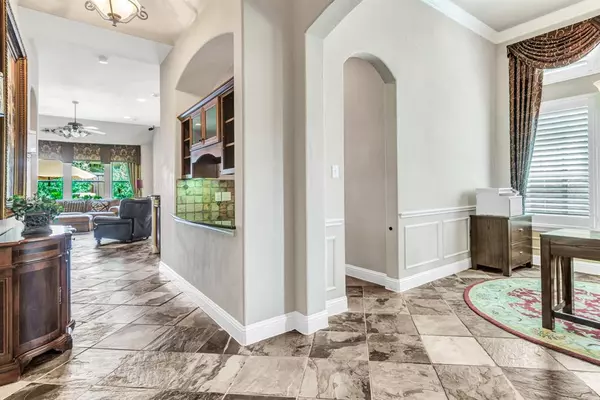
3 Beds
2 Baths
2,078 SqFt
3 Beds
2 Baths
2,078 SqFt
Key Details
Property Type Single Family Home
Sub Type Single Family Residence
Listing Status Pending
Purchase Type For Sale
Square Footage 2,078 sqft
Price per Sqft $288
Subdivision Pasquinellis Willow Crest Ph 1
MLS Listing ID 20732249
Bedrooms 3
Full Baths 2
HOA Fees $600/ann
HOA Y/N Mandatory
Year Built 2006
Annual Tax Amount $7,585
Lot Size 6,534 Sqft
Acres 0.15
Property Description
Builder Upgrades:
• Heavy Flagstone fireplace w timber mantle
• Living room bay windows
• Slate floors throughout
• Slate back splash in kitchen area
• Upgraded cabinets w underside lighting
• Granite countertops Kitchen, Butler’s Pantry, Master-bath areas.
• Laundry Room – Counter and Sink upgrade.
• Outdoor lighting
• Custom Window Treatments
Owner Upgrades Updates:
• Household water filter soft water system
• Security cameras with expansion room (POE NVR)
• Covered patio w 8"X8" cedar posts & tongue and grooved cedar gable, tied into roof.
• Stamped concrete patio extension
• Landscaped front and back with lighting
• Extensive French drain system
• Smart house amenities with Ethernet connectivity surround sound
• 2023 – New AC Condenser Compressor installed (outdoor unit)
• 2023 – Smart Genie quiet belt drive garage door openers installed (Wi-Fi enabled with phone App available)
• 2021 – Plantation Shutters in dining room and street facing bedroom
• 2021 – Master Bathroom renovation – Includes new flooring, floor-to-ceiling shower with transom window with a Moen U thermostatic valve and component system (rain head, wall jets, and shower wand) along with a new stand-alone tub.
• 2021 – Stand-alone Kitchen Aide (under cabinet) ice maker (20lb capacity) installed with high-end water filter.
• 2021 – Professional garage epoxy flak flooring installed.
• 2020 – New cedar fencing
• 2020 – Heat rejection window tinting installed in secondary street-facing bedroom.
• 2018 – New First Alert Smoke Alarms with CO2 detection (serial connection with household power and battery back-up)
Location
State TX
County Collin
Community Community Pool, Playground
Direction Mc Dermott Rd turn left to Empire Blvd then right to Jones St
Rooms
Dining Room 2
Interior
Interior Features Other, Sound System Wiring
Flooring Stone
Fireplaces Number 1
Fireplaces Type Gas Logs
Appliance Gas Cooktop, Ice Maker
Exterior
Garage Spaces 2.0
Community Features Community Pool, Playground
Utilities Available Other
Roof Type Other
Total Parking Spaces 2
Garage Yes
Building
Story One
Foundation Other
Level or Stories One
Structure Type Brick
Schools
Elementary Schools Borchardt
Middle Schools Fowler
High Schools Lebanon Trail
School District Frisco Isd
Others
Ownership Diane & Jimmie Boeck


Find out why customers are choosing LPT Realty to meet their real estate needs
Learn More About LPT Realty


