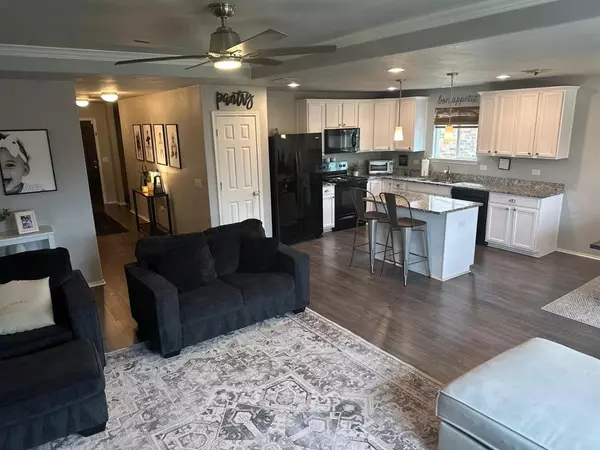
3 Beds
2 Baths
1,624 SqFt
3 Beds
2 Baths
1,624 SqFt
Key Details
Property Type Single Family Home
Sub Type Single Family Residence
Listing Status Pending
Purchase Type For Sale
Square Footage 1,624 sqft
Price per Sqft $203
Subdivision Winn Ridge Ph 2A
MLS Listing ID 20730309
Style Traditional
Bedrooms 3
Full Baths 2
HOA Fees $540/ann
HOA Y/N Mandatory
Year Built 2019
Annual Tax Amount $6,036
Lot Size 6,446 Sqft
Acres 0.148
Property Description
Key Features:
Modern Upgrades: Enjoy the luxury of a recently upgraded interior, featuring custom fireplace, cabinets in the laundry room, custom painted children's room, upgraded flooring, countertops, and turfed back yard.
Spacious Living: The open-concept living area provides ample space for entertaining and relaxation.
Outdoor Paradise: Your private backyard features a lush, turfed playground, ideal for children's play and family gatherings.
Prime Location: Situated in a desirable neighborhood, this home offers easy access to schools, parks, and shopping centers. The new Costco & HEB is within 3 miles.
Don't miss this opportunity to make this stunning property your own!
Location
State TX
County Denton
Community Community Pool, Sidewalks
Direction West on 380 from DNT. Right on FM 1385, go north 2.5 miles. Community on the left past Bryan Road.
Rooms
Dining Room 1
Interior
Interior Features Cable TV Available, Double Vanity, Eat-in Kitchen, Granite Counters, High Speed Internet Available, Kitchen Island, Open Floorplan, Pantry, Smart Home System, Walk-In Closet(s)
Heating Central, Electric, ENERGY STAR Qualified Equipment, ENERGY STAR/ACCA RSI Qualified Installation, Fireplace(s)
Cooling Attic Fan, Ceiling Fan(s), Central Air, Electric, ENERGY STAR Qualified Equipment
Flooring Laminate
Fireplaces Number 1
Fireplaces Type Electric, Family Room
Appliance Dishwasher, Disposal, Dryer, Electric Cooktop, Electric Oven, Electric Range, Microwave, Refrigerator, Vented Exhaust Fan, Washer
Heat Source Central, Electric, ENERGY STAR Qualified Equipment, ENERGY STAR/ACCA RSI Qualified Installation, Fireplace(s)
Laundry Electric Dryer Hookup, Utility Room, Full Size W/D Area, Washer Hookup
Exterior
Exterior Feature Fire Pit, Playground
Garage Spaces 2.0
Fence Back Yard, Fenced, Full, High Fence, Wood
Community Features Community Pool, Sidewalks
Utilities Available Asphalt, Cable Available, City Sewer, City Water
Roof Type Composition
Total Parking Spaces 2
Garage Yes
Building
Lot Description Few Trees, Interior Lot, Landscaped, Level, Lrg. Backyard Grass
Story One
Foundation Slab
Level or Stories One
Structure Type Brick
Schools
Elementary Schools Sandbrock Ranch
Middle Schools Pat Hagan Cheek
High Schools Ray Braswell
School District Denton Isd
Others
Restrictions No Known Restriction(s)
Ownership Private
Acceptable Financing Cash, Conventional, FHA, VA Loan
Listing Terms Cash, Conventional, FHA, VA Loan


Find out why customers are choosing LPT Realty to meet their real estate needs
Learn More About LPT Realty






