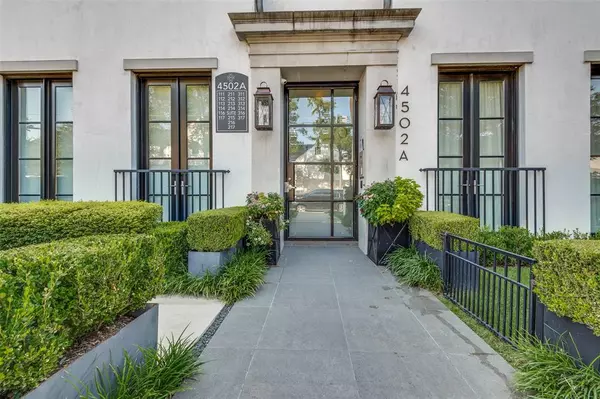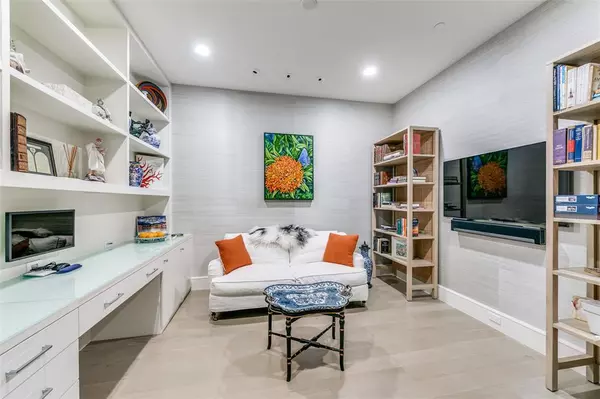
2 Beds
3 Baths
2,170 SqFt
2 Beds
3 Baths
2,170 SqFt
Key Details
Property Type Condo
Sub Type Condominium
Listing Status Pending
Purchase Type For Sale
Square Footage 2,170 sqft
Price per Sqft $990
Subdivision Mondara Condos
MLS Listing ID 20719896
Style Contemporary/Modern,Traditional
Bedrooms 2
Full Baths 2
Half Baths 1
HOA Fees $1,095/mo
HOA Y/N Mandatory
Year Built 2015
Annual Tax Amount $24,263
Lot Size 1.664 Acres
Acres 1.664
Property Description
Location
State TX
County Dallas
Community Common Elevator, Concierge, Curbs, Electric Car Charging Station, Gated, Golf, Jogging Path/Bike Path, Perimeter Fencing
Direction Located on Abbott Avenue, in between Knox and Armstrong. From Central Expressway, go west on Knox across the Katy Trail to Abbott Ave. Go South to 4502 Abbott Ave. The Mondara Condos have two buildings. Unit 212 is in Building 4502A. Parallel parking along Abbott
Rooms
Dining Room 1
Interior
Interior Features Built-in Wine Cooler, Cable TV Available, Decorative Lighting, Eat-in Kitchen, Elevator, Flat Screen Wiring, Granite Counters, High Speed Internet Available, In-Law Suite Floorplan, Kitchen Island, Open Floorplan, Smart Home System, Sound System Wiring, Walk-In Closet(s)
Heating Central, Geothermal, Natural Gas, Zoned
Cooling Central Air, Electric, Geothermal, Zoned
Flooring Carpet, Stone, Wood
Fireplaces Number 1
Fireplaces Type Gas Starter, Heatilator, Living Room, Metal
Appliance Built-in Gas Range, Built-in Refrigerator, Dishwasher, Disposal, Electric Oven, Microwave, Plumbed For Gas in Kitchen, Refrigerator, Vented Exhaust Fan
Heat Source Central, Geothermal, Natural Gas, Zoned
Laundry Electric Dryer Hookup, Laundry Chute, Stacked W/D Area, Washer Hookup
Exterior
Exterior Feature Balcony, Courtyard, Covered Courtyard, Garden(s), Gas Grill, Lighting, Outdoor Grill, Outdoor Living Center, Private Entrance, Private Yard, Uncovered Courtyard
Garage Spaces 2.0
Fence Block
Community Features Common Elevator, Concierge, Curbs, Electric Car Charging Station, Gated, Golf, Jogging Path/Bike Path, Perimeter Fencing
Utilities Available Cable Available, City Sewer, City Water, Community Mailbox, Electricity Available, Electricity Connected, Individual Gas Meter, Individual Water Meter, Natural Gas Available, Phone Available, Sewer Available, Sidewalk
Roof Type Metal
Total Parking Spaces 2
Garage Yes
Building
Lot Description Adjacent to Greenbelt, Landscaped, Many Trees, Sprinkler System
Story One
Foundation Slab
Level or Stories One
Structure Type Stucco
Schools
Elementary Schools Armstrong
Middle Schools Highland Park
High Schools Highland Park
School District Highland Park Isd
Others
Ownership See Agent


Find out why customers are choosing LPT Realty to meet their real estate needs
Learn More About LPT Realty






