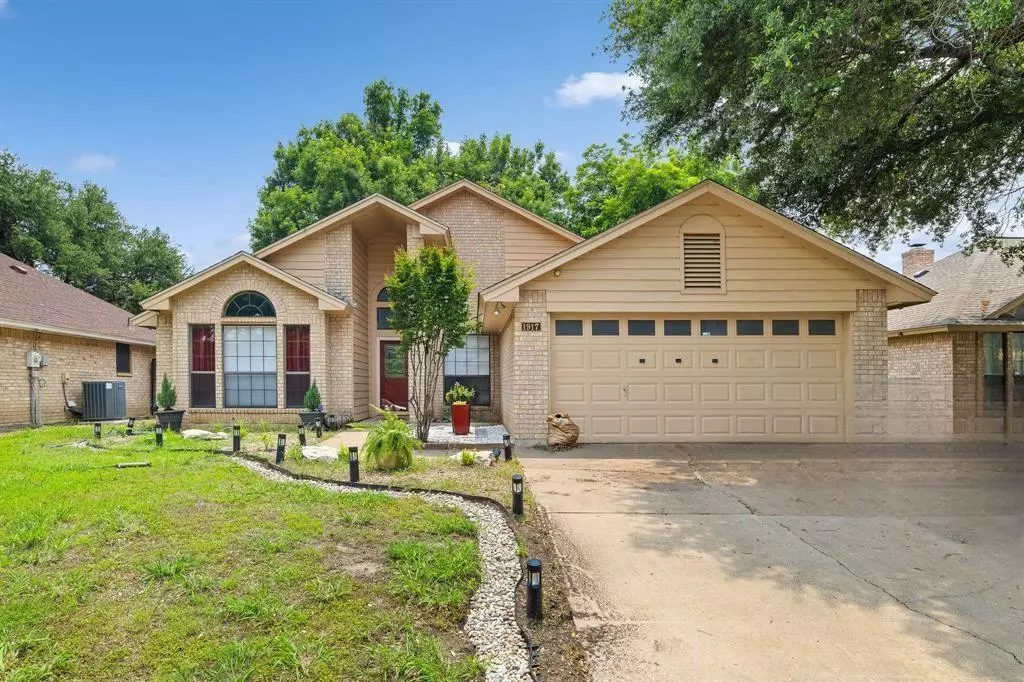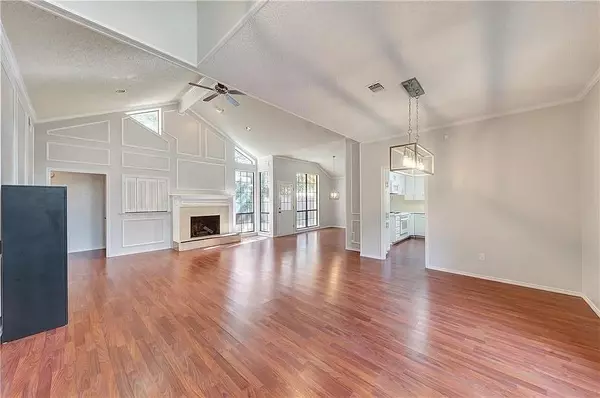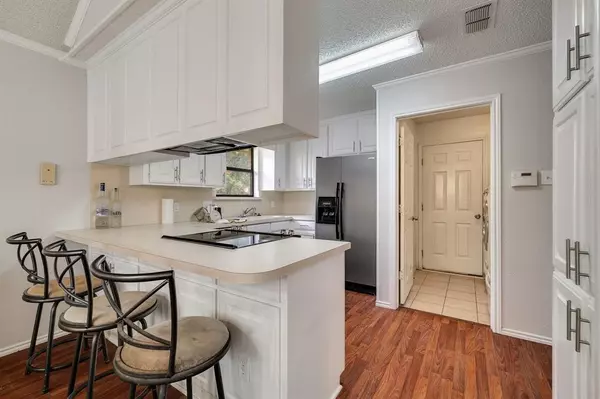
3 Beds
2 Baths
1,760 SqFt
3 Beds
2 Baths
1,760 SqFt
Key Details
Property Type Single Family Home
Sub Type Single Family Residence
Listing Status Pending
Purchase Type For Sale
Square Footage 1,760 sqft
Price per Sqft $161
Subdivision Willow Creek Add
MLS Listing ID 20708256
Style Traditional
Bedrooms 3
Full Baths 2
HOA Y/N None
Year Built 1985
Annual Tax Amount $6,069
Lot Size 5,314 Sqft
Acres 0.122
Property Description
Charming 3-bedroom, 2-bathroom home in Fort Worth’s desirable community. This beautifully maintained property features an open floor plan, perfect for entertaining. The spacious kitchen boasts modern appliances and ample cabinet space. Relax in the cozy living area or retreat to the large master suite with a walk-in closet. Enjoy outdoor living in the private backyard, complete with a covered patio. Conveniently located near schools, parks, and shopping, this home offers the perfect blend of comfort and convenience. The seller installed a new SS microwave, oven, and HVAC unit inside the home within the last 2 years. Conveniently located near schools, parks, shopping, and major highways. Schedule your tour Today!!!
Location
State TX
County Tarrant
Direction Exit Hwy 35 at Sycamore School Rd, head East, turn right on Everman Pkwy and then left on Crowley RD, then left on Willow Vale Dr., then right on Kings Canyon Circle, then left on Berrybrook Drive, home is on right side of street with sign in yard. GPS works as well.
Rooms
Dining Room 1
Interior
Interior Features Built-in Features, Cable TV Available, Decorative Lighting, Eat-in Kitchen, High Speed Internet Available, Open Floorplan, Vaulted Ceiling(s), Walk-In Closet(s), Wet Bar
Heating Central, Electric, Fireplace(s)
Cooling Ceiling Fan(s), Central Air, Electric
Flooring Carpet, Ceramic Tile, Laminate
Fireplaces Number 1
Fireplaces Type Gas, Living Room, Wood Burning
Appliance Dishwasher, Disposal, Electric Cooktop, Electric Oven, Electric Water Heater, Microwave, Refrigerator
Heat Source Central, Electric, Fireplace(s)
Laundry Electric Dryer Hookup, Utility Room, Full Size W/D Area, Washer Hookup
Exterior
Exterior Feature Covered Patio/Porch, Private Yard
Garage Spaces 2.0
Fence Back Yard, Fenced, Full, Privacy, Wood
Utilities Available Cable Available, City Sewer, City Water, Electricity Connected, Individual Water Meter
Roof Type Composition,Shingle
Total Parking Spaces 2
Garage Yes
Building
Lot Description Subdivision
Story One
Foundation Slab
Level or Stories One
Structure Type Brick,Siding
Schools
Elementary Schools Parkway
Middle Schools Stevens
High Schools Crowley
School District Crowley Isd
Others
Restrictions Deed
Ownership See Tax Records
Acceptable Financing Cash, Conventional, FHA, VA Loan
Listing Terms Cash, Conventional, FHA, VA Loan
Special Listing Condition Deed Restrictions


Find out why customers are choosing LPT Realty to meet their real estate needs
Learn More About LPT Realty






