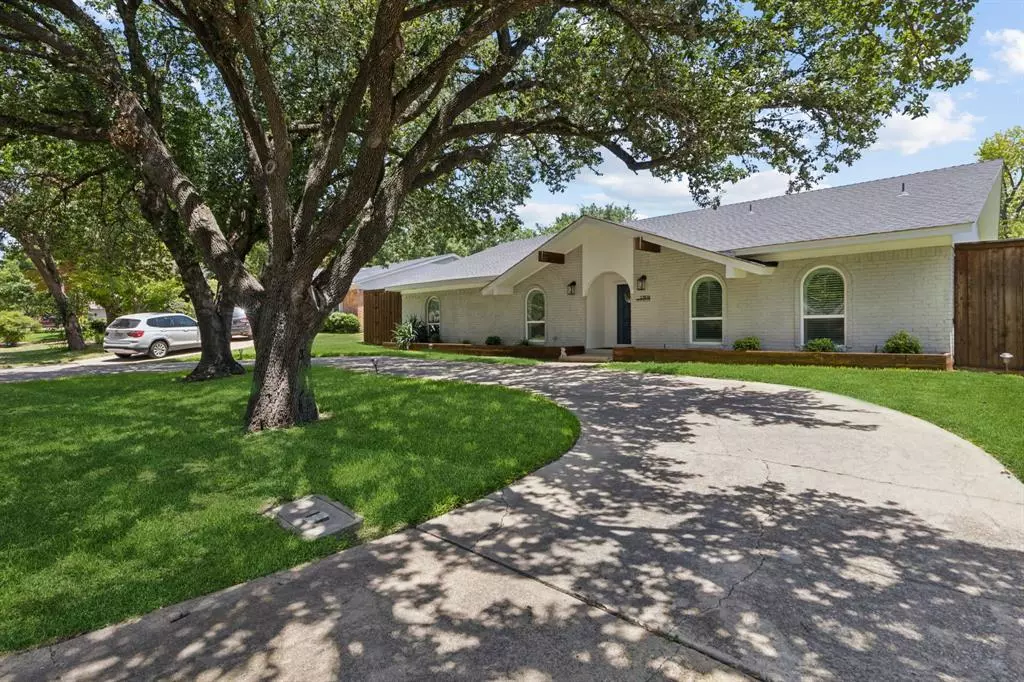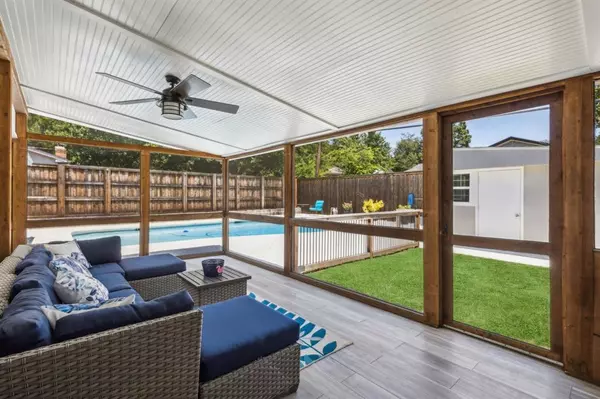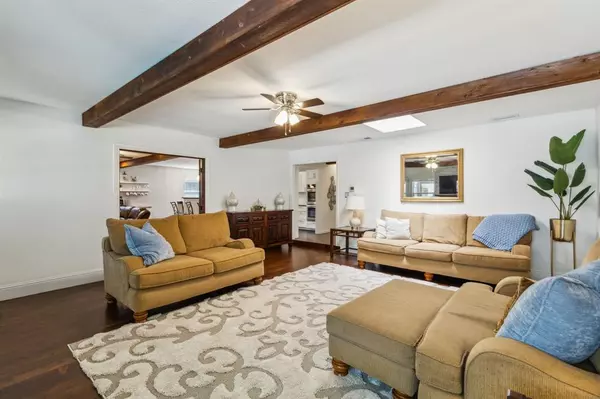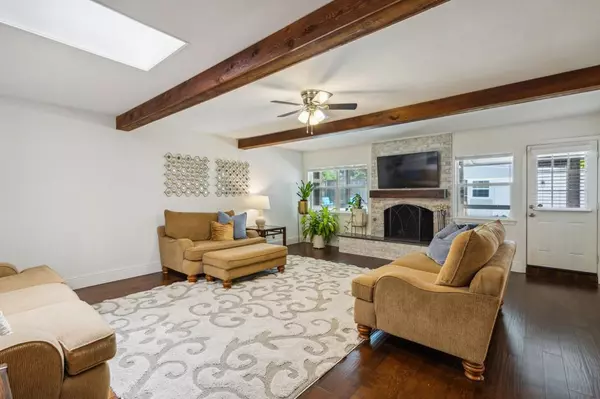
3 Beds
3 Baths
2,635 SqFt
3 Beds
3 Baths
2,635 SqFt
Key Details
Property Type Single Family Home
Sub Type Single Family Residence
Listing Status Active
Purchase Type For Sale
Square Footage 2,635 sqft
Price per Sqft $227
Subdivision Hillcrest Homes 04
MLS Listing ID 20664377
Style Ranch
Bedrooms 3
Full Baths 3
HOA Y/N None
Year Built 1970
Annual Tax Amount $14,747
Lot Size 10,280 Sqft
Acres 0.236
Property Description
Location
State TX
County Dallas
Direction North on Hillcrest, Right on Alpha, Left on Peyton.
Rooms
Dining Room 1
Interior
Interior Features Built-in Features, Cable TV Available, Eat-in Kitchen, Flat Screen Wiring, Granite Counters, High Speed Internet Available, Open Floorplan, Pantry, Walk-In Closet(s)
Heating Central, Fireplace(s), Natural Gas
Cooling Ceiling Fan(s), Central Air, Electric
Flooring Ceramic Tile, Wood
Fireplaces Number 1
Fireplaces Type Brick, Gas Starter, Living Room
Appliance Dishwasher, Disposal, Electric Cooktop, Electric Oven, Microwave, Vented Exhaust Fan
Heat Source Central, Fireplace(s), Natural Gas
Exterior
Exterior Feature Covered Patio/Porch, Rain Gutters
Garage Spaces 2.0
Fence Brick, Wood
Pool Fenced, Gunite, In Ground, Outdoor Pool, Pool Sweep
Utilities Available Alley, Cable Available, City Sewer, City Water, Concrete, Curbs, Dirt, Electricity Available, Electricity Connected, Natural Gas Available
Roof Type Composition
Total Parking Spaces 2
Garage Yes
Private Pool 1
Building
Lot Description Few Trees, Interior Lot, Landscaped, Sprinkler System, Subdivision
Story One
Foundation Slab
Level or Stories One
Structure Type Brick
Schools
Elementary Schools Northwood
High Schools Richardson
School District Richardson Isd
Others
Ownership Myers
Acceptable Financing Cash, Conventional, FHA, VA Loan
Listing Terms Cash, Conventional, FHA, VA Loan
Special Listing Condition Aerial Photo


Find out why customers are choosing LPT Realty to meet their real estate needs
Learn More About LPT Realty






