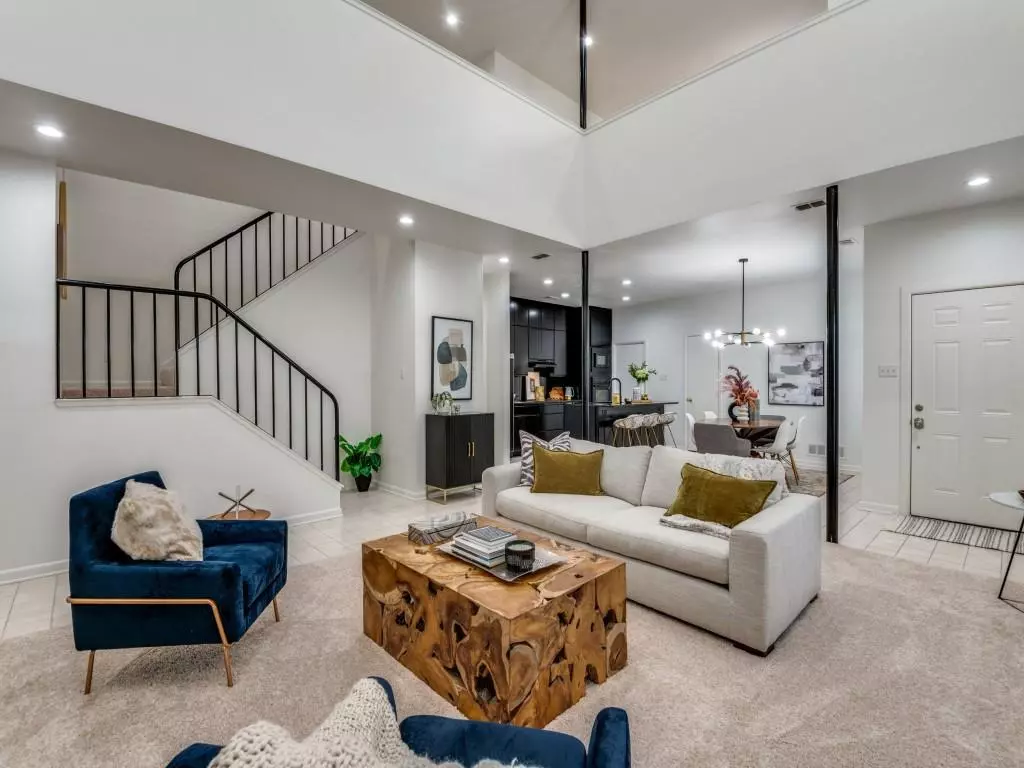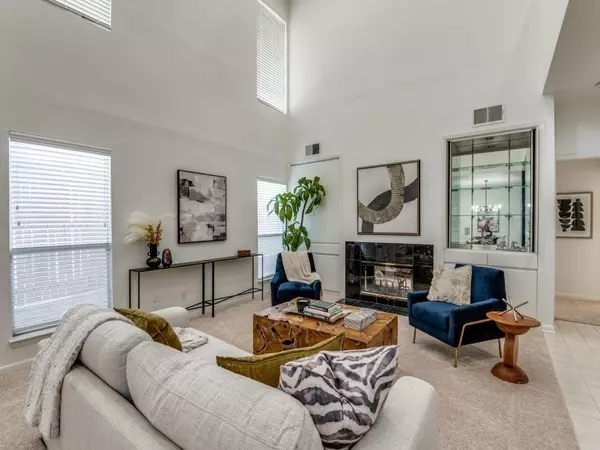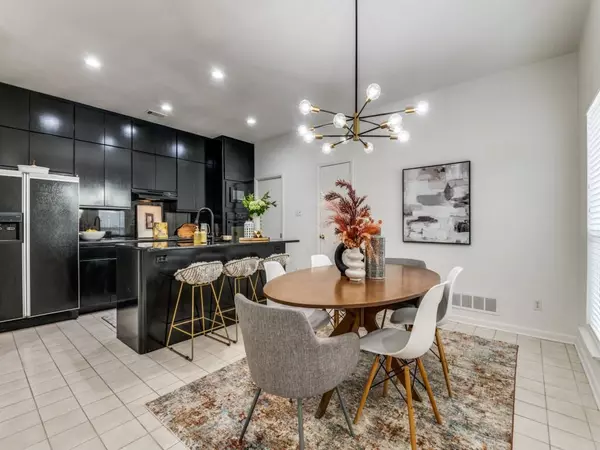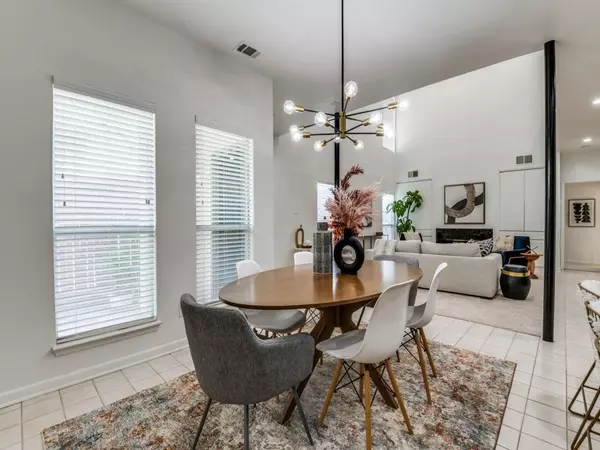
3 Beds
4 Baths
2,652 SqFt
3 Beds
4 Baths
2,652 SqFt
Key Details
Property Type Townhouse
Sub Type Townhouse
Listing Status Active
Purchase Type For Sale
Square Footage 2,652 sqft
Price per Sqft $220
Subdivision Preston Green Ph 01
MLS Listing ID 20673676
Style Contemporary/Modern
Bedrooms 3
Full Baths 3
Half Baths 1
HOA Fees $175/mo
HOA Y/N Mandatory
Year Built 1992
Annual Tax Amount $8,705
Lot Size 2,962 Sqft
Acres 0.068
Property Description
All Stucco redone in 2020,1 AC 2023, Roof 2018, Hot Water Heater 2009, Carpet 2024, freshly painted and partially updated
This neighborhood is highly sought after with close proximity to Brentfield Elementary and Parkhill Middle School, minutes to the Galleria, Prestonwood Town Center , UTD, and Addison Walk.
Location
State TX
County Dallas
Community Community Pool, Community Sprinkler
Direction Preston to East on Davenport and then left on Southpoint then a right on Cedar Hollow. It's on the right. Hillcrest, West on Brentfield, to Davenport Rd. take a right. Community Pool is across the street. Follow the walkway to Pool on the left. Please use GPS
Rooms
Dining Room 1
Interior
Interior Features Built-in Features, Cable TV Available, Decorative Lighting, Eat-in Kitchen, High Speed Internet Available, Kitchen Island, Open Floorplan, Walk-In Closet(s), Wet Bar
Cooling Ceiling Fan(s), Central Air, Electric
Flooring Carpet, Ceramic Tile
Fireplaces Number 2
Fireplaces Type Bedroom, Living Room, See Through Fireplace
Appliance Dishwasher, Disposal, Electric Cooktop, Electric Oven, Electric Water Heater, Microwave, Refrigerator
Laundry Electric Dryer Hookup, Full Size W/D Area, Washer Hookup
Exterior
Garage Spaces 2.0
Pool In Ground, Outdoor Pool
Community Features Community Pool, Community Sprinkler
Utilities Available City Sewer, City Water, Concrete, Curbs, Electricity Connected, Individual Water Meter, Sidewalk
Roof Type Composition
Total Parking Spaces 2
Garage Yes
Private Pool 1
Building
Story Two
Foundation Slab
Level or Stories Two
Schools
Elementary Schools Brentfield
High Schools Pearce
School District Richardson Isd
Others
Ownership See Agent


Find out why customers are choosing LPT Realty to meet their real estate needs
Learn More About LPT Realty






