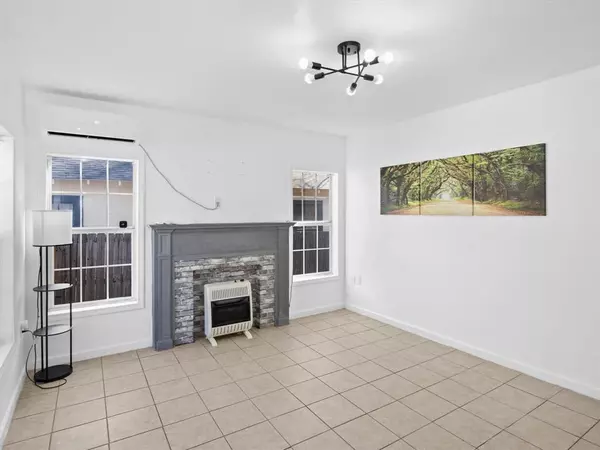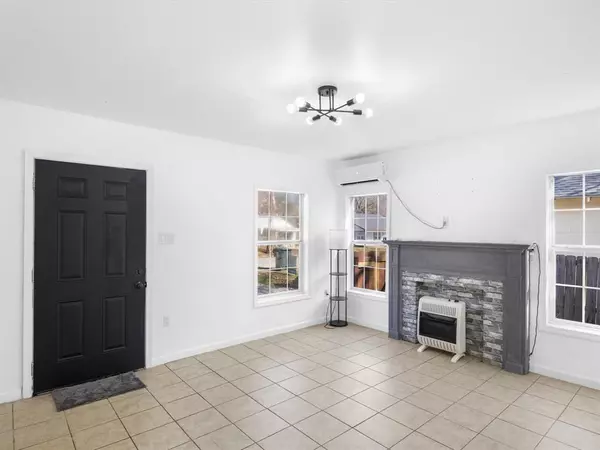$175,000
For more information regarding the value of a property, please contact us for a free consultation.
2 Beds
1 Bath
944 SqFt
SOLD DATE : 06/10/2024
Key Details
Property Type Single Family Home
Sub Type Single Family Residence
Listing Status Sold
Purchase Type For Sale
Square Footage 944 sqft
Price per Sqft $185
Subdivision Connally Heights
MLS Listing ID 20506022
Sold Date 06/10/24
Bedrooms 2
Full Baths 1
HOA Y/N None
Year Built 1946
Annual Tax Amount $1,245
Lot Size 5,009 Sqft
Acres 0.115
Property Description
BUYER INCENTIVE!! BRING AN OFFER!! 5K CONCESSIONS AVAILABLE! Welcome to this enchanting home that exudes timeless charm and character. This meticulously remodeled residence boasts two cozy bedrooms and a stylishly updated bathroom, seamlessly blending classic appeal with modern comforts. The kitchen is a chef's delight, featuring gleaming stainless steel appliances and granite countertops that perfectly complement the tasteful tile flooring. Fresh paint throughout the interior adds a touch of vibrancy to the living spaces. The property also benefits from a new gutter and storm drain system, ensuring peace of mind during inclement weather. Additionally, the upgraded electrical system provides efficiency and safety. Step outside to discover a serene backyard oasis complete with a handy shed and a welcoming fire pit, perfect for gatherings and relaxation. This listing offers a harmonious blend of classic aesthetics and contemporary conveniences, making it the ideal place to call home.
Location
State TX
County Smith
Direction Head west on W Ferguson St toward Medlin Aly 0.1 mi Turn left onto N Palace Ave 0.6 mi Continue onto S Vine Ave 0.8 mi Turn right onto S Glenwood Blvd 144 ft Turn left onto W 4th St
Rooms
Dining Room 1
Interior
Interior Features Decorative Lighting, High Speed Internet Available
Fireplaces Number 1
Fireplaces Type Living Room, Other
Appliance Dishwasher, Gas Cooktop, Gas Oven, Gas Range, Microwave, Refrigerator
Laundry Stacked W/D Area
Exterior
Utilities Available City Sewer, City Water, Electricity Available, Underground Utilities
Garage No
Building
Story One
Level or Stories One
Schools
Elementary Schools Peete
Middle Schools Hogg
High Schools Tyler
School District Tyler Isd
Others
Ownership Nada and Daniel Fierro
Acceptable Financing Cash, Conventional, Owner Will Carry
Listing Terms Cash, Conventional, Owner Will Carry
Financing Conventional
Read Less Info
Want to know what your home might be worth? Contact us for a FREE valuation!

Our team is ready to help you sell your home for the highest possible price ASAP

©2024 North Texas Real Estate Information Systems.
Bought with Non-Mls Member • NON MLS

Find out why customers are choosing LPT Realty to meet their real estate needs
Learn More About LPT Realty






