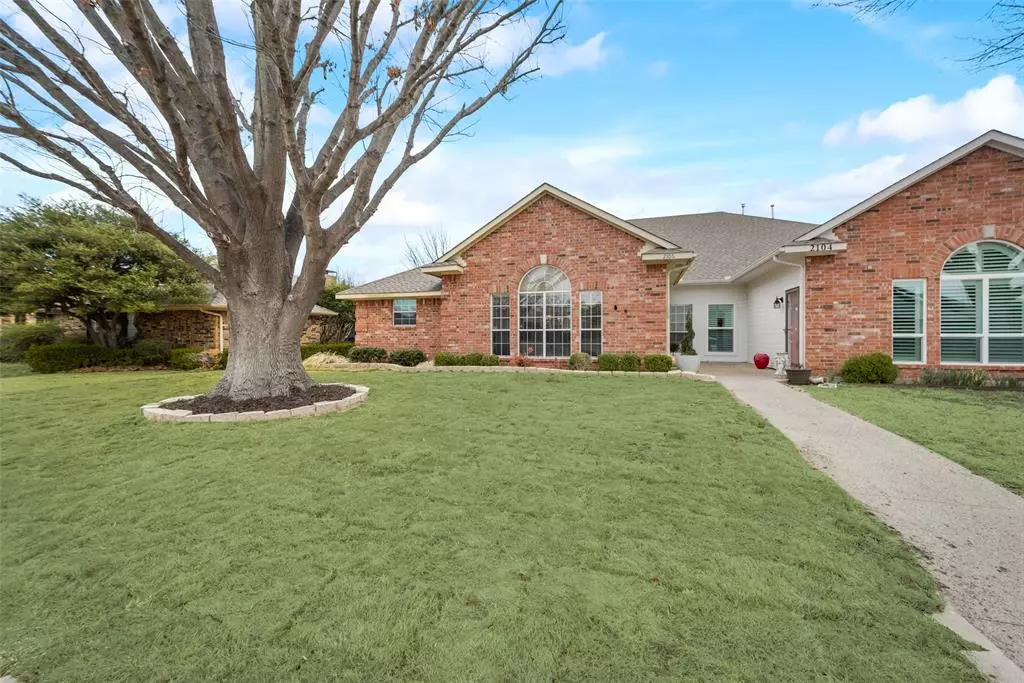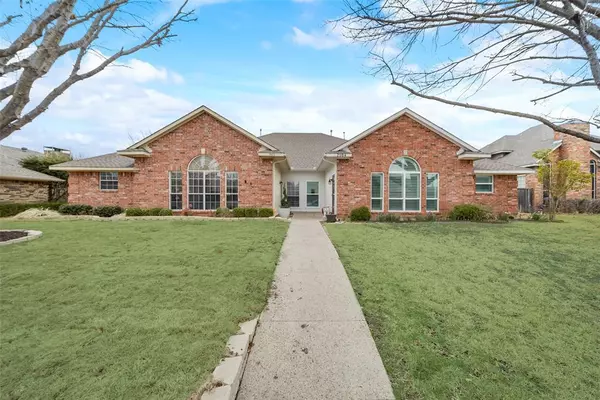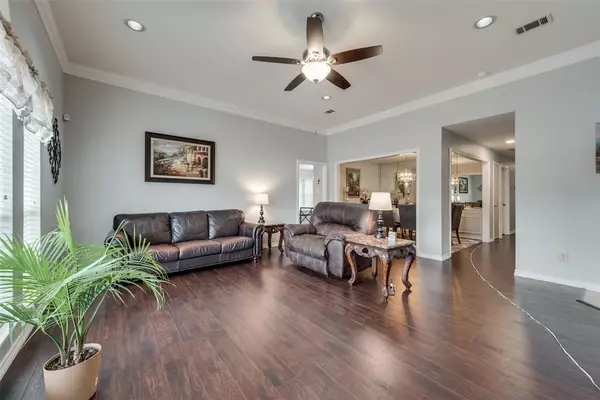$425,900
For more information regarding the value of a property, please contact us for a free consultation.
3 Beds
2 Baths
1,924 SqFt
SOLD DATE : 06/04/2024
Key Details
Property Type Single Family Home
Sub Type Single Family Residence
Listing Status Sold
Purchase Type For Sale
Square Footage 1,924 sqft
Price per Sqft $221
Subdivision River Bend West
MLS Listing ID 20549173
Sold Date 06/04/24
Style Traditional
Bedrooms 3
Full Baths 2
HOA Y/N None
Year Built 1992
Annual Tax Amount $6,007
Lot Size 5,575 Sqft
Acres 0.128
Property Description
Stunning 3 bedroom 2 bath half duplex in highly desired River Bend West! As you walk in the property you are greeted with a seamless flow of the living, dining and kitchen area. The high ceilings and large windows allow plenty of natural light to flood the space, creating a warm and inviting atmosphere. The kitchen features abundant cabinetry, granite countertops, built in microwave, double oven, and a gas cooktop. Generously sized primary suite is wonderfully designed with a tray ceiling and a ensuite bathroom with quartz countertops, tub and full sized standing shower. Take advantage of the backyard for entertaining with a covered patio, beautiful skylight,gas grill hookup and private fenced in yard. The two car garage can be acquired through the alley access located behind the home. Convenient access to major freeways, shopping centers, restaurants, and entertainment. You do not want to miss out!
Location
State TX
County Collin
Direction From S Field St, Turn left onto Elm St, Merge onto I-35E, Take exit Dallas North Tollway N, Keep right toward Dallas North Tollway N, Take the President George Bush Turnpike exit, Take the Preston Rd exit, Turn left onto Preston Rd, Turn right onto W Park Blvd, Turn left onto Promontory Point
Rooms
Dining Room 2
Interior
Interior Features Eat-in Kitchen, Granite Counters, Kitchen Island, Walk-In Closet(s)
Heating Central, Natural Gas
Cooling Ceiling Fan(s), Central Air, Electric, Roof Turbine(s)
Flooring Ceramic Tile, Luxury Vinyl Plank, Marble
Fireplaces Type None
Equipment Intercom
Appliance Dishwasher, Disposal, Electric Oven, Gas Cooktop, Gas Water Heater, Double Oven, Plumbed For Gas in Kitchen, Vented Exhaust Fan
Heat Source Central, Natural Gas
Laundry Full Size W/D Area, Washer Hookup
Exterior
Exterior Feature Covered Patio/Porch, Rain Gutters, Private Yard
Garage Spaces 2.0
Fence Back Yard, Fenced, Wood
Utilities Available Alley, Cable Available, City Sewer, City Water, Concrete, Curbs, Individual Gas Meter, Individual Water Meter, Sidewalk, Underground Utilities
Roof Type Composition
Total Parking Spaces 2
Garage Yes
Building
Lot Description Interior Lot, Sprinkler System, Subdivision
Story One
Foundation Slab
Level or Stories One
Structure Type Brick,Siding
Schools
Elementary Schools Saigling
Middle Schools Haggard
High Schools Vines
School District Plano Isd
Others
Acceptable Financing Cash, Conventional, FHA, VA Loan
Listing Terms Cash, Conventional, FHA, VA Loan
Financing Conventional
Read Less Info
Want to know what your home might be worth? Contact us for a FREE valuation!

Our team is ready to help you sell your home for the highest possible price ASAP

©2024 North Texas Real Estate Information Systems.
Bought with Angel Jara • Ultra Real Estate Services

Find out why customers are choosing LPT Realty to meet their real estate needs
Learn More About LPT Realty






