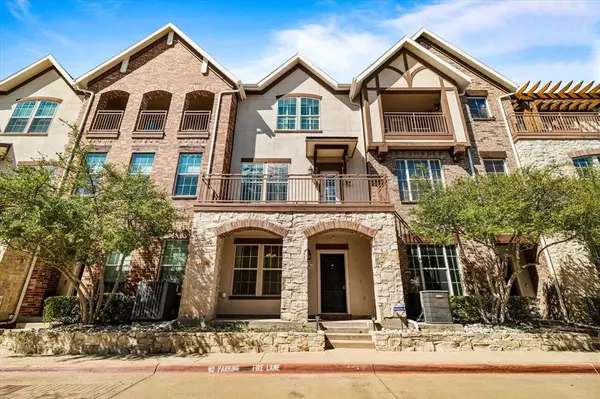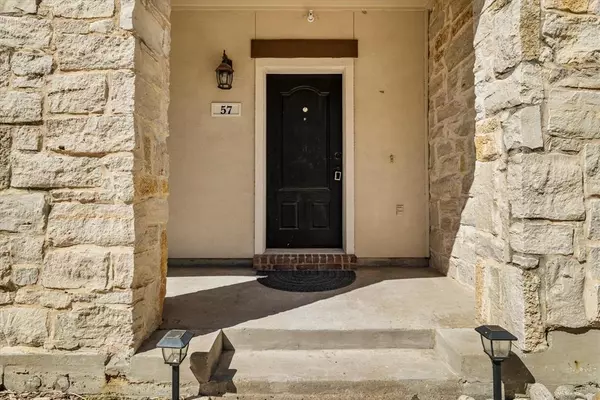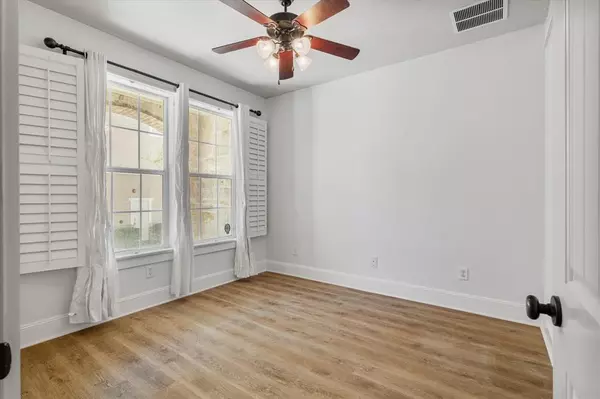$499,999
For more information regarding the value of a property, please contact us for a free consultation.
2 Beds
3 Baths
1,829 SqFt
SOLD DATE : 04/25/2024
Key Details
Property Type Townhouse
Sub Type Townhouse
Listing Status Sold
Purchase Type For Sale
Square Footage 1,829 sqft
Price per Sqft $273
Subdivision Stratford At Lakewood Condos
MLS Listing ID 20567180
Sold Date 04/25/24
Style Split Level,Traditional
Bedrooms 2
Full Baths 2
Half Baths 1
HOA Fees $423/mo
HOA Y/N Mandatory
Year Built 2005
Lot Size 3.400 Acres
Acres 3.4
Property Description
This townhouse isn't just a property; it's a statement – a testament to luxurious, convenient, and adaptable living. Whether you're a professional seeking proximity to the city's heart, a family desiring a supportive and vibrant community, or simply someone who appreciates the finer aspects of urban living, this home is designed to exceed expectations. Entering the property on the first level you'll be greeted with the secondary bedroom, full bath, storage closet, and garage access. Making your way to the second level you'll see a powder bath, dining room, kitchen, living room, and balcony. Last be not least the third level comprises of the utility room, large master bedroom, spacious full bath with dual sinks, tile enclosed bathtub, separate shower, and walk in closet.Embark on your next chapter at the Stratford Lakewood Condo's, where every detail is cared for, offering you the key to a balanced and enriched life. Don't miss the chance to make this exquisite dwelling your own.
Location
State TX
County Dallas
Community Curbs, Gated, Perimeter Fencing, Sidewalks
Direction Please see GPS. Call agent for gate code access.
Rooms
Dining Room 1
Interior
Interior Features Cable TV Available, Eat-in Kitchen, Flat Screen Wiring, Granite Counters, Kitchen Island, Multiple Staircases, Open Floorplan, Pantry, Smart Home System, Walk-In Closet(s), Wired for Data
Heating Central, Natural Gas, Zoned
Cooling Ceiling Fan(s), Central Air, Electric, Zoned
Flooring Carpet, Ceramic Tile, Hardwood, Luxury Vinyl Plank, Tile
Appliance Dishwasher, Electric Oven, Gas Range, Microwave, Plumbed For Gas in Kitchen, Refrigerator, Washer
Heat Source Central, Natural Gas, Zoned
Laundry Full Size W/D Area
Exterior
Exterior Feature Balcony, Rain Gutters, Lighting
Garage Spaces 2.0
Carport Spaces 2
Fence Perimeter, Security, Wrought Iron
Community Features Curbs, Gated, Perimeter Fencing, Sidewalks
Utilities Available All Weather Road, City Sewer, City Water, Community Mailbox, Curbs, Electricity Available
Roof Type Composition
Total Parking Spaces 2
Garage Yes
Building
Story Three Or More
Foundation Slab
Level or Stories Three Or More
Structure Type Brick,Siding,Stone Veneer
Schools
Elementary Schools Lakewood
Middle Schools Long
High Schools Woodrow Wilson
School District Dallas Isd
Others
Restrictions Other
Ownership See Tax
Acceptable Financing Cash, Conventional, FHA, VA Loan
Listing Terms Cash, Conventional, FHA, VA Loan
Financing Conventional
Special Listing Condition Other
Read Less Info
Want to know what your home might be worth? Contact us for a FREE valuation!

Our team is ready to help you sell your home for the highest possible price ASAP

©2024 North Texas Real Estate Information Systems.
Bought with Racheal Potter • Keller Williams Dallas Midtown

Find out why customers are choosing LPT Realty to meet their real estate needs
Learn More About LPT Realty






