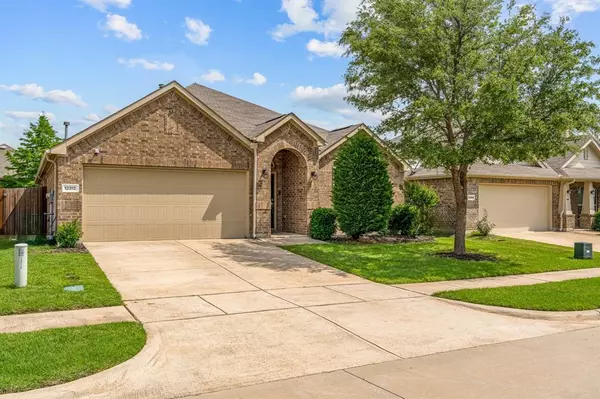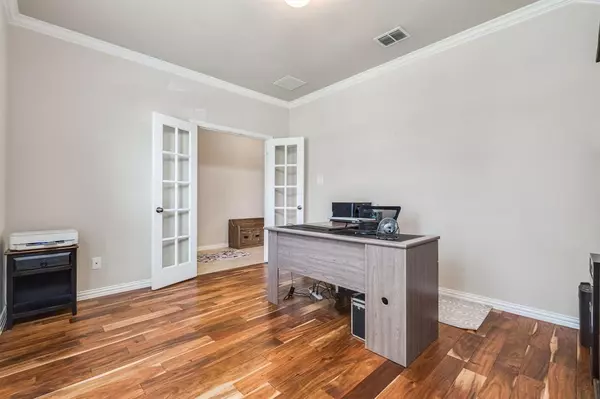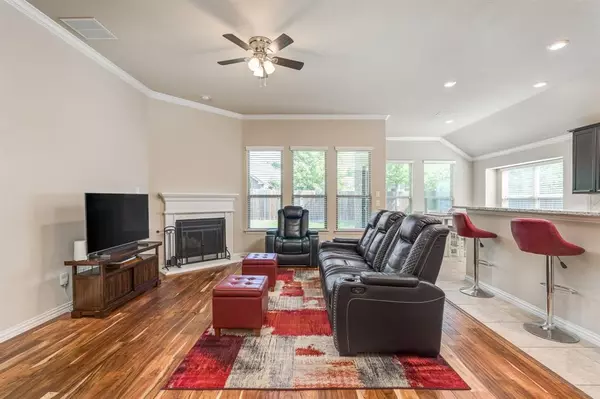
3 Beds
3 Baths
2,111 SqFt
3 Beds
3 Baths
2,111 SqFt
Key Details
Property Type Single Family Home
Sub Type Single Family Residence
Listing Status Active
Purchase Type For Sale
Square Footage 2,111 sqft
Price per Sqft $243
Subdivision Prestwyck
MLS Listing ID 20749922
Bedrooms 3
Full Baths 2
Half Baths 1
HOA Fees $169/qua
HOA Y/N Mandatory
Year Built 2016
Annual Tax Amount $9,681
Lot Size 5,662 Sqft
Acres 0.13
Property Description
The master suite has a spacious layout, a walk-in closet, walk-in shower, and large soaking tub to relax after a long day. Two additional bedrooms provide comfort and privacy for family members or guests. The home office provides the ideal space for remote work, creative pursuits, or quiet contemplation, with modern design and abundant natural light, this dedicated workspace ensures productivity and inspiration and versatility that would make a great 4th bedroom option if desired. Nice-size backyard with a covered back patio & plenty of room to create the ultimate outdoor living space! Two dining areas, a full size laundry room, 2 car garage! Prime location with quick access to major routes & a treasure trove of dining options,
Conveniently located near top-rated schools, parks, shopping, and dining destinations, this home offers the perfect blend of luxury and convenience.
Location
State TX
County Collin
Direction US-380 to Coit Rd, take Coit Rd to Prestwick Hollow Dr, Right on Audi Dr, left on Sharpsburg Dr, left on Buffalo Gap Dr, right on Ayres Dr, take it around to Hitch Rack Way and house is on the right hand side
Rooms
Dining Room 2
Interior
Interior Features Decorative Lighting, Kitchen Island, Open Floorplan, Pantry, Walk-In Closet(s)
Fireplaces Number 1
Fireplaces Type Living Room
Appliance Dishwasher, Disposal, Electric Cooktop
Exterior
Garage Spaces 2.0
Utilities Available City Sewer, City Water
Garage Yes
Building
Story One
Level or Stories One
Schools
Elementary Schools Jim And Betty Hughes
Middle Schools Bill Hays
High Schools Rock Hill
School District Prosper Isd
Others
Ownership See Tax


Find out why customers are choosing LPT Realty to meet their real estate needs
Learn More About LPT Realty






