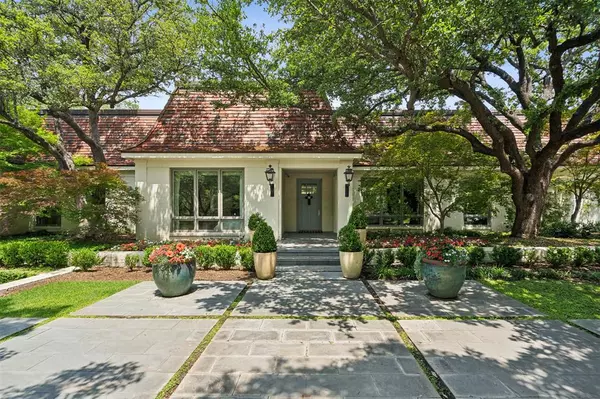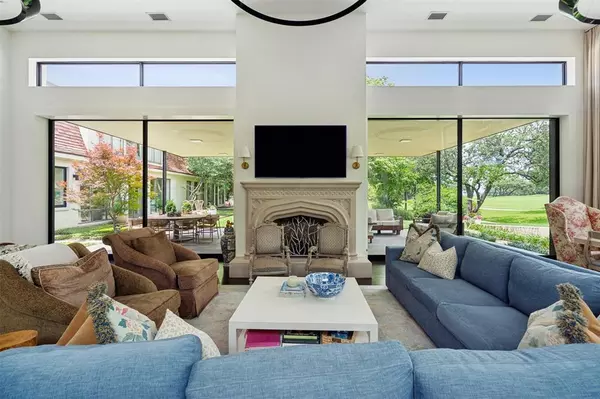
4 Beds
7 Baths
7,740 SqFt
4 Beds
7 Baths
7,740 SqFt
Key Details
Property Type Single Family Home
Sub Type Single Family Residence
Listing Status Active
Purchase Type For Sale
Square Footage 7,740 sqft
Price per Sqft $774
Subdivision Westover Hills Add
MLS Listing ID 20609084
Style Traditional
Bedrooms 4
Full Baths 5
Half Baths 2
HOA Y/N None
Year Built 1974
Annual Tax Amount $76,783
Lot Size 0.747 Acres
Acres 0.747
Lot Dimensions tbv
Property Description
Location
State TX
County Tarrant
Direction Use GPS.
Rooms
Dining Room 2
Interior
Interior Features Built-in Wine Cooler, Cable TV Available, Decorative Lighting, High Speed Internet Available, Kitchen Island, Pantry, Sound System Wiring, Walk-In Closet(s), Wet Bar
Heating Central, Electric
Cooling Central Air, Electric
Flooring Carpet, Tile, Wood
Fireplaces Number 2
Fireplaces Type Gas, Living Room, Outside
Appliance Built-in Refrigerator, Dishwasher, Disposal, Gas Range, Microwave, Double Oven, Plumbed For Gas in Kitchen
Heat Source Central, Electric
Exterior
Garage Spaces 2.0
Utilities Available City Sewer, City Water
Roof Type Slate,Tile
Total Parking Spaces 2
Garage Yes
Building
Lot Description Landscaped, On Golf Course
Story One
Foundation Slab
Level or Stories One
Structure Type Brick
Schools
Elementary Schools Phillips M
Middle Schools Monnig
High Schools Arlngtnhts
School District Fort Worth Isd
Others
Ownership Of Record


Find out why customers are choosing LPT Realty to meet their real estate needs
Learn More About LPT Realty






