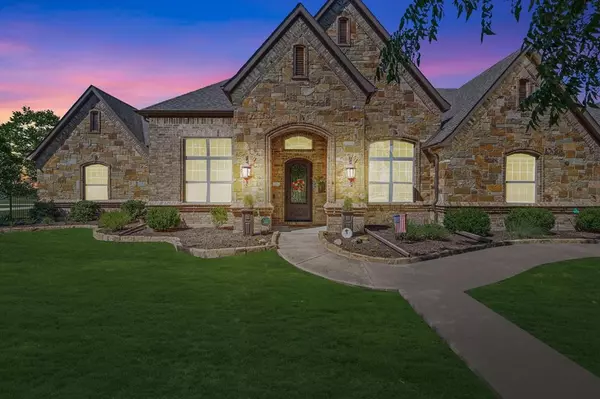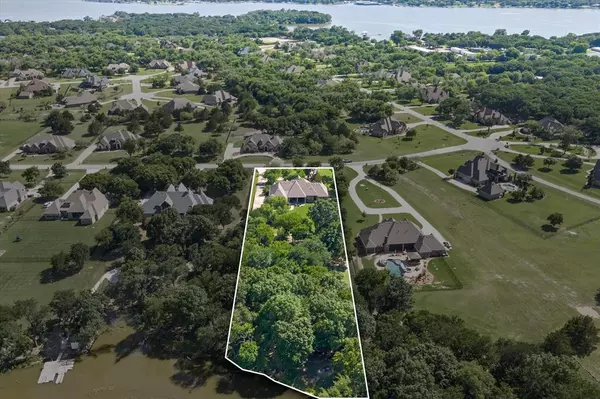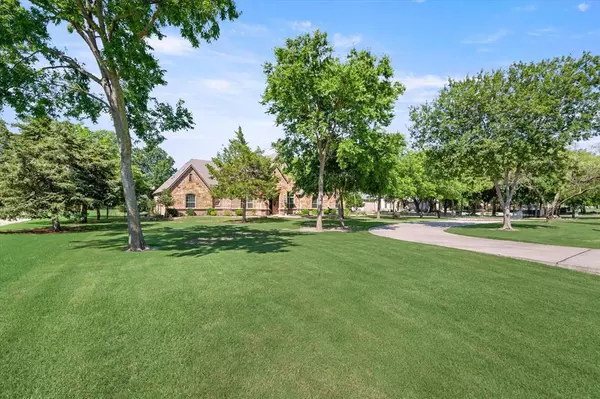
4 Beds
3 Baths
4,009 SqFt
4 Beds
3 Baths
4,009 SqFt
Key Details
Property Type Single Family Home
Sub Type Single Family Residence
Listing Status Active
Purchase Type For Sale
Square Footage 4,009 sqft
Price per Sqft $347
Subdivision Orchards The
MLS Listing ID 20632087
Style Traditional
Bedrooms 4
Full Baths 3
HOA Fees $1,500/ann
HOA Y/N Mandatory
Year Built 2015
Lot Size 3.020 Acres
Acres 3.02
Property Description
Enjoy The Holidays In Your New Home! Experience Unparalleled Luxury and Serene Waterfront Living, nestled on 3 PICTURESQUE ACRES in the exclusive gated community of The Orchards. No detail has been forgotten in this exquisite single-story custom home, offering a blend of elegance, comfort, and modern convenience. The home draws you in to handcrafted wood floors, high end finishes, tall ceilings with custom trim throughout and stone fireplace for an inviting Atmosphere. The spacious kitchen is a culinary haven, featuring sleek granite counter tops, gas cook top, premium custom cabinetry and expansive bar. This lovely floor plan offers privacy with split bedrooms, open-concept living, office & versatile flex room. Enjoy the covered patio with breathtaking views of the back landscape, leading down to the water with convenient lake access for water activities & evening cruises to experience the awesome sunsets Eagle Mountain Lake has to offer. Schedule your tour today! *Zoned for the New Eagle Mountain High School*
Location
State TX
County Tarrant
Community Boat Ramp, Community Dock, Gated, Lake, Perimeter Fencing
Direction Follow GPS
Rooms
Dining Room 2
Interior
Interior Features Built-in Features, Built-in Wine Cooler, Decorative Lighting, Double Vanity, Dry Bar, Eat-in Kitchen, Flat Screen Wiring, Granite Counters, High Speed Internet Available, Natural Woodwork, Open Floorplan, Paneling, Pantry, Sound System Wiring, Walk-In Closet(s)
Heating Central, Electric
Cooling Ceiling Fan(s), Central Air, Electric
Flooring Carpet, Ceramic Tile, Hardwood
Fireplaces Number 2
Fireplaces Type Gas Logs, Living Room, Outside
Equipment Air Purifier
Appliance Built-in Refrigerator, Dishwasher, Disposal, Gas Cooktop, Gas Water Heater, Microwave, Double Oven, Tankless Water Heater, Vented Exhaust Fan, Water Filter, Water Softener
Heat Source Central, Electric
Laundry Electric Dryer Hookup, Full Size W/D Area
Exterior
Exterior Feature Covered Patio/Porch, Rain Gutters, Lighting
Garage Spaces 3.0
Fence Back Yard, Wrought Iron
Community Features Boat Ramp, Community Dock, Gated, Lake, Perimeter Fencing
Utilities Available Propane, Septic, Well
Waterfront Yes
Waterfront Description Lake Front
Roof Type Composition
Total Parking Spaces 3
Garage Yes
Building
Lot Description Acreage, Landscaped, Lrg. Backyard Grass, Many Trees, Sprinkler System, Water/Lake View, Waterfront
Story One
Foundation Slab
Level or Stories One
Structure Type Brick,Rock/Stone
Schools
Elementary Schools Eaglemount
Middle Schools Wayside
High Schools Boswell
School District Eagle Mt-Saginaw Isd
Others
Restrictions Building,Deed
Ownership of record
Acceptable Financing Cash, Conventional
Listing Terms Cash, Conventional


Find out why customers are choosing LPT Realty to meet their real estate needs
Learn More About LPT Realty






