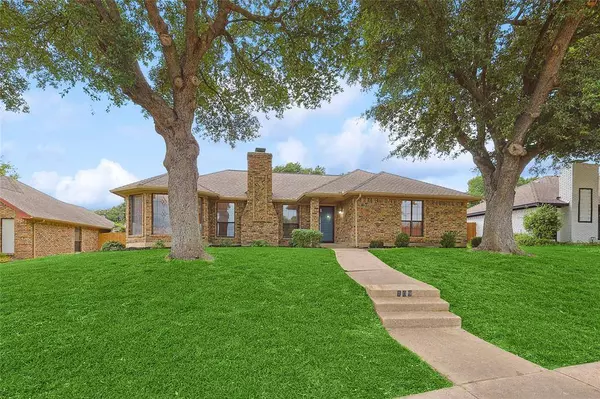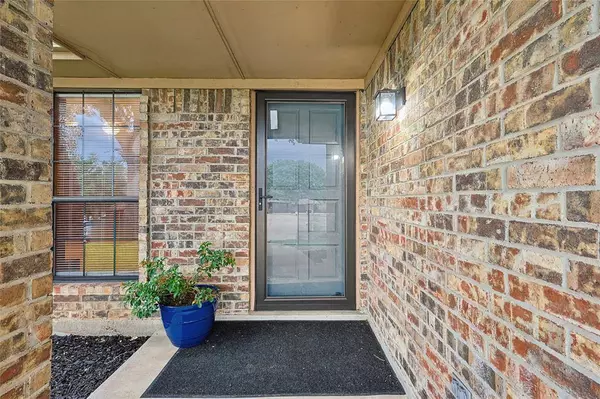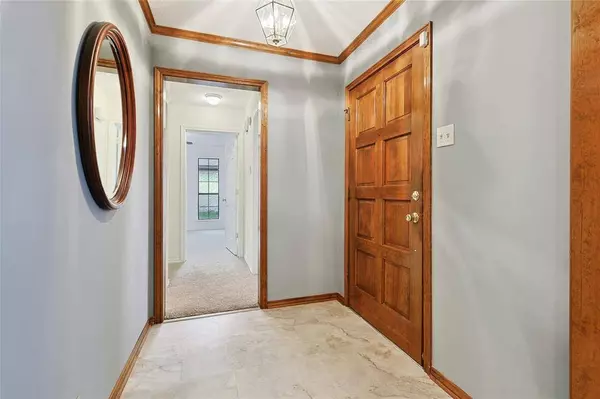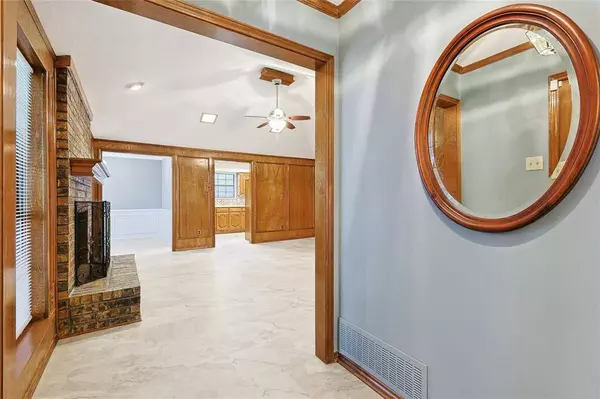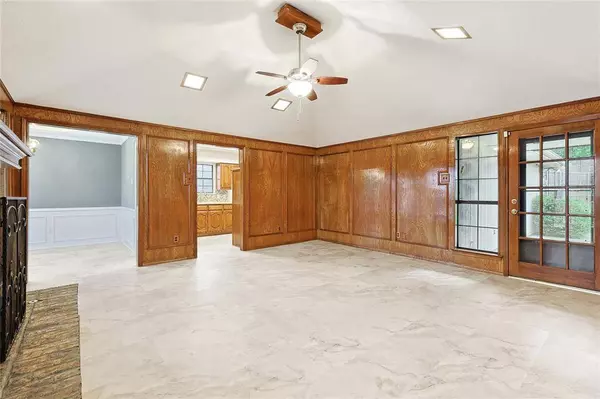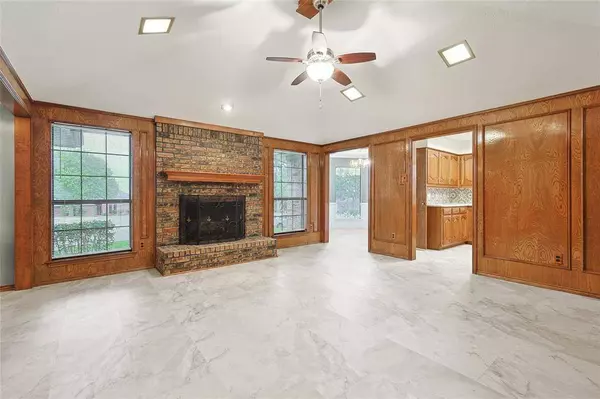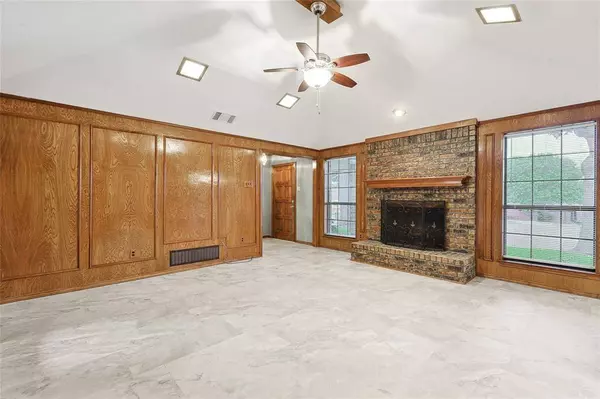
GALLERY
PROPERTY DETAIL
Key Details
Sold Price $275,000
Property Type Single Family Home
Sub Type Single Family Residence
Listing Status Sold
Purchase Type For Sale
Square Footage 1, 466 sqft
Price per Sqft $187
Subdivision Beltwood South Rev
MLS Listing ID 20676538
Sold Date 08/30/24
Style Ranch
Bedrooms 3
Full Baths 2
HOA Y/N None
Year Built 1984
Annual Tax Amount $6,274
Lot Size 7,884 Sqft
Acres 0.181
Property Sub-Type Single Family Residence
Location
State TX
County Dallas
Direction From downtown Dallas go south on I-35; Exit Belt Line Rd. in DeSoto and go right; left on S. Beltwoods; property will be on your right.
Rooms
Dining Room 1
Building
Lot Description Few Trees, Interior Lot, Landscaped
Story One
Foundation Slab
Level or Stories One
Structure Type Brick
Interior
Interior Features Cathedral Ceiling(s), Natural Woodwork, Paneling, Walk-In Closet(s)
Heating Central
Cooling Central Air
Flooring Carpet, Ceramic Tile
Fireplaces Number 1
Fireplaces Type Brick, Gas Logs
Appliance Dishwasher, Disposal, Electric Cooktop, Electric Oven, Microwave
Heat Source Central
Laundry Electric Dryer Hookup, Utility Room, Full Size W/D Area, Washer Hookup
Exterior
Exterior Feature Covered Patio/Porch
Garage Spaces 2.0
Fence Wood
Utilities Available Alley, City Sewer, City Water, Community Mailbox, Curbs, Electricity Connected, Individual Gas Meter, Individual Water Meter, Natural Gas Available, Sidewalk
Roof Type Composition
Total Parking Spaces 2
Garage Yes
Schools
Elementary Schools The Meadows
Middle Schools Curtistene S Mccowan
High Schools Desoto
School District Desoto Isd
Others
Acceptable Financing Cash, Conventional, FHA, VA Loan
Listing Terms Cash, Conventional, FHA, VA Loan
Financing Cash
SIMILAR HOMES FOR SALE
Check for similar Single Family Homes at price around $275,000 in Desoto,TX

Active
$409,900
1848 River Run Drive, Desoto, TX 75115
Listed by Penda Thiam of JPAR Fort Worth4 Beds 3 Baths 2,395 SqFt
Active
$399,000
728 Jewelflower Drive, Desoto, TX 75115
Listed by Nav Singh of Signature Real Estate Group5 Beds 3 Baths 3,087 SqFt
Active
$284,900
428 Saddle Head Drive, Desoto, TX 75115
Listed by Letitia Hughes of The Hughes Group Real Estate4 Beds 2 Baths 3,034 SqFt
CONTACT

